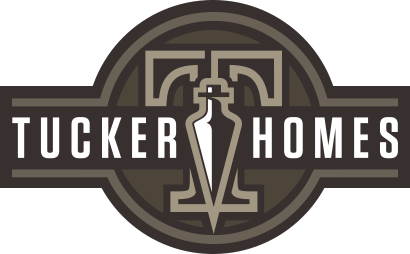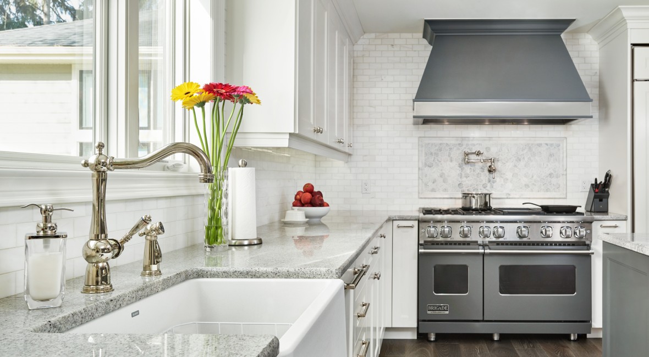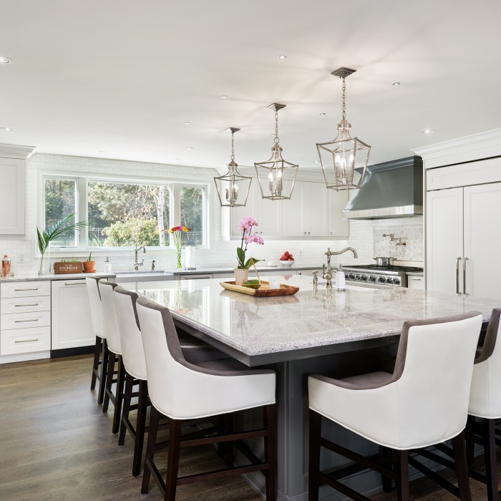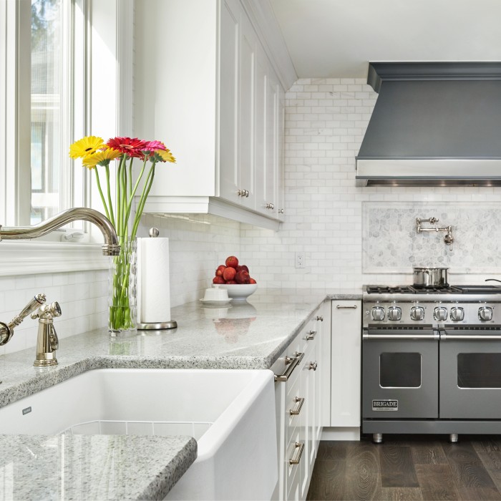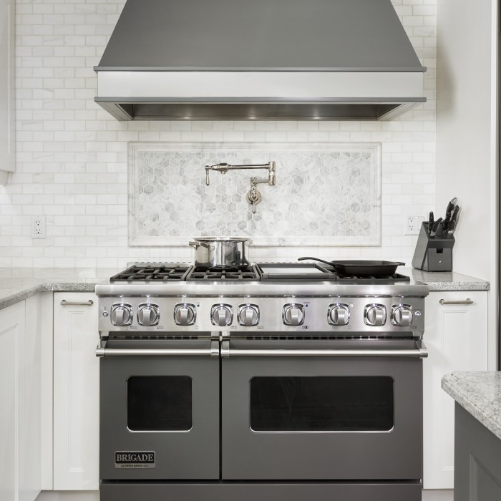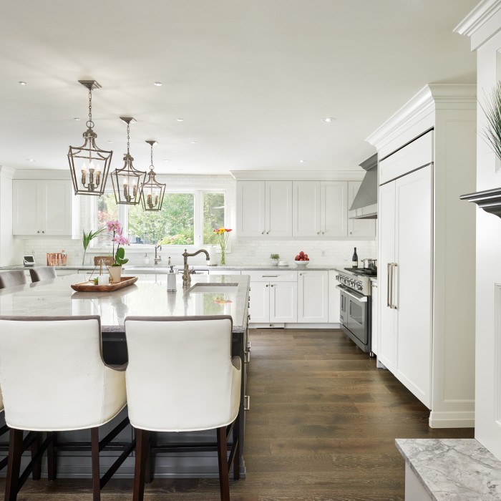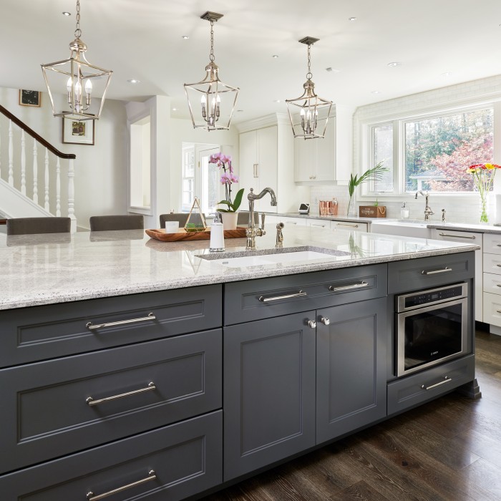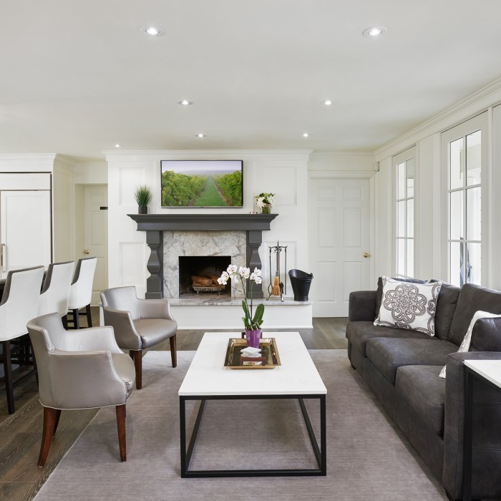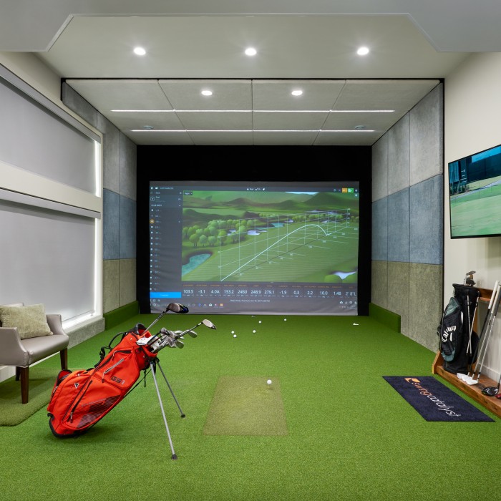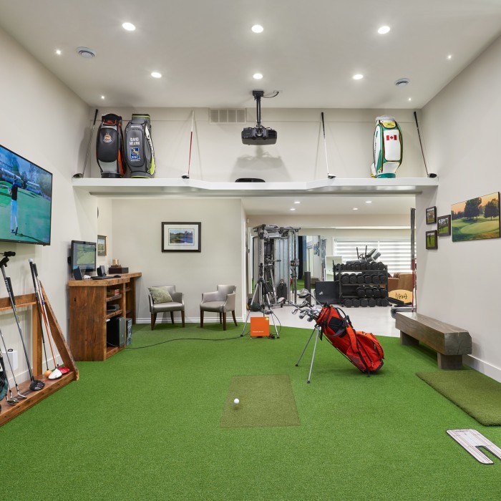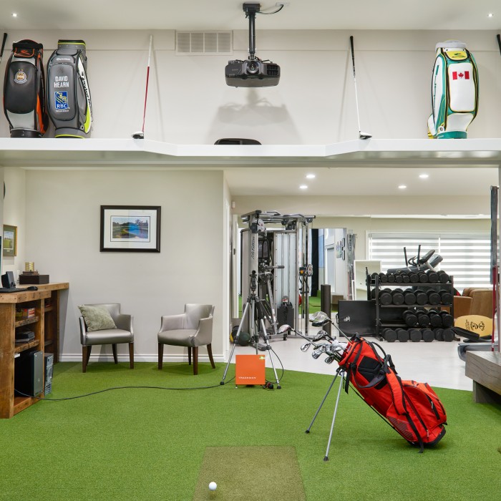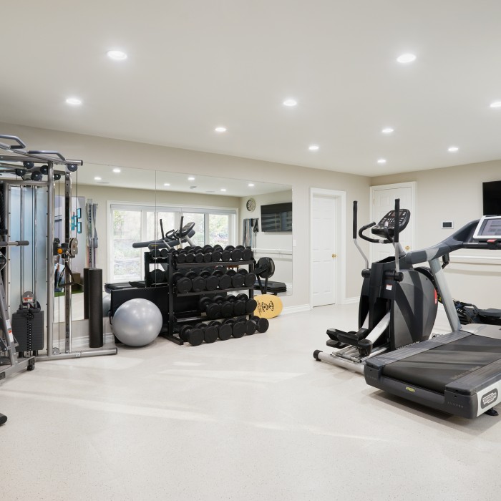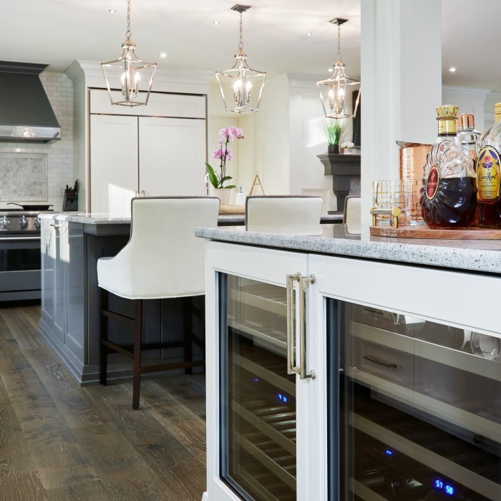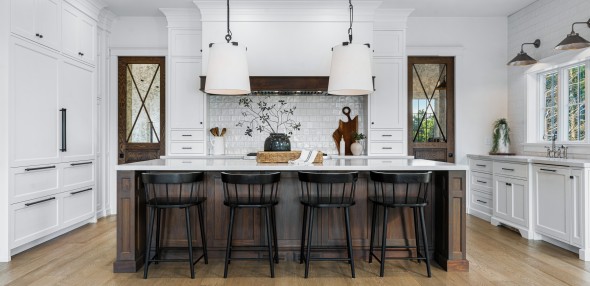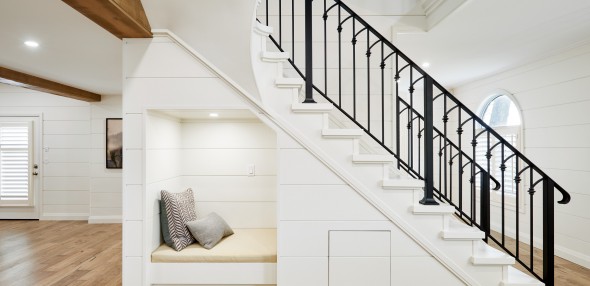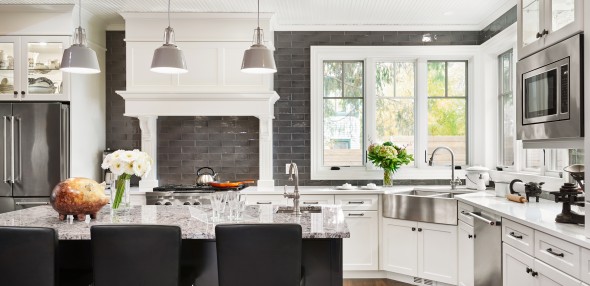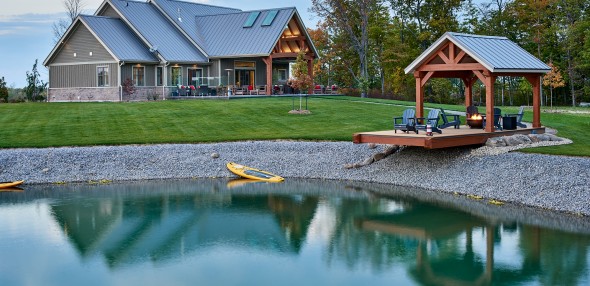Vision
The owners were looking to update their kitchen, creating a large gathering space for their family, leading towards a more traditional style. At the same time, the family wanted a home gym with a space constructed for a golf simulator that could serve as both a training and social room.
Design
We collaborated with LA Design Consultants to complete the interior design of the kitchen and gym space. The kitchen featured a large 10'x10' island and a 48" Viking gas range with an expanded sink window to transition the space from interior to exterior entertaining. The golf training room was built with padded wall panels to integrate faux grass to sky, and a large window for natural lighting when the simulator was not in use.
Key Challenges
The home had been renovated many times before and had an extensive amount of rough-ins that needed to be completed to blend the new security, audio/visual, and smart equipment with the existing home setup. The fitness area required some large structural alterations to extend the space out the back of the existing garage and blend into the new addition. All of these items were managed with careful time and planning to ensure everything blended seamlessly.
