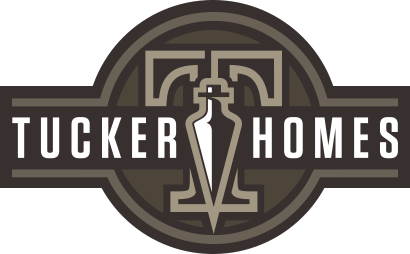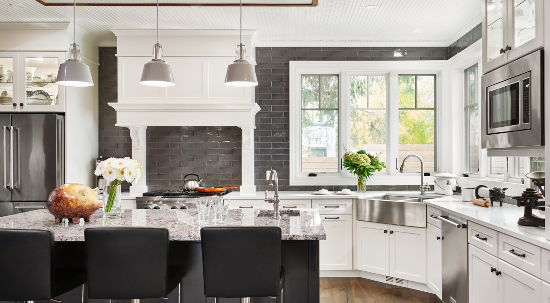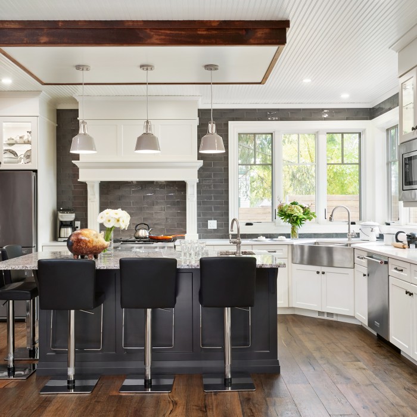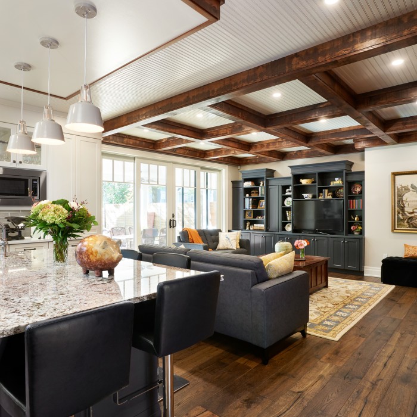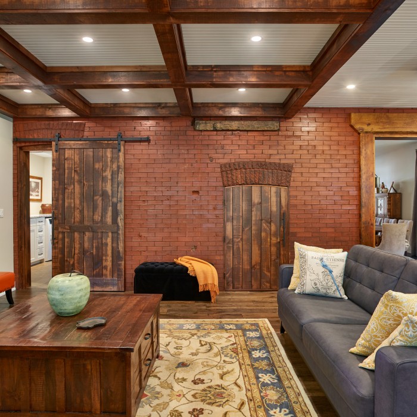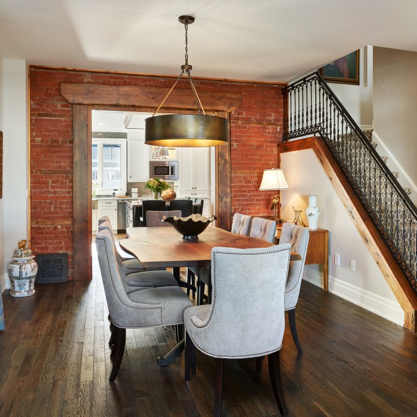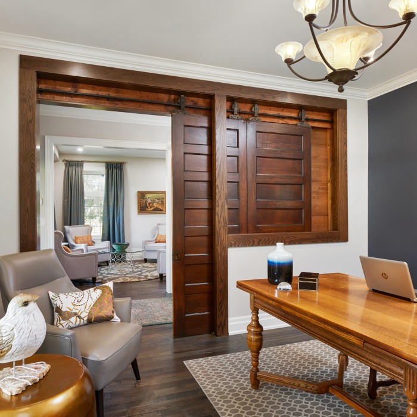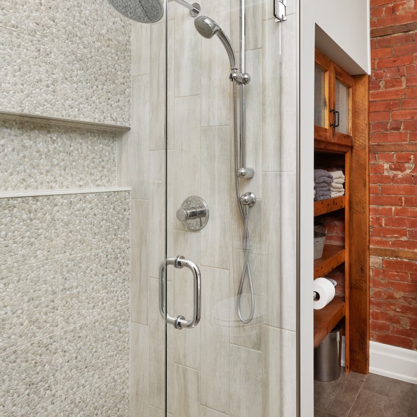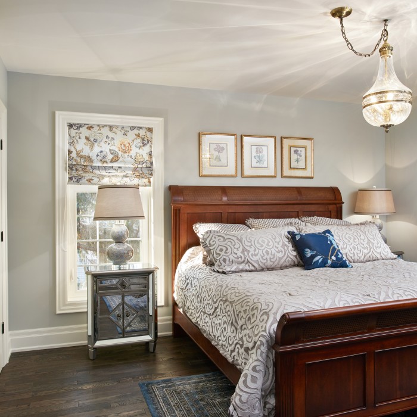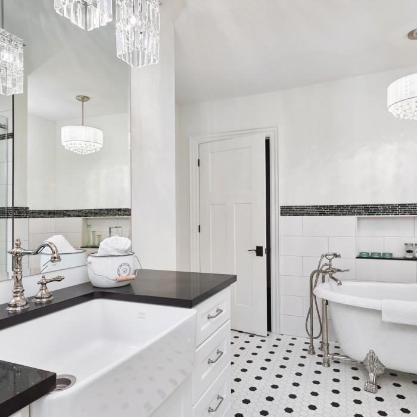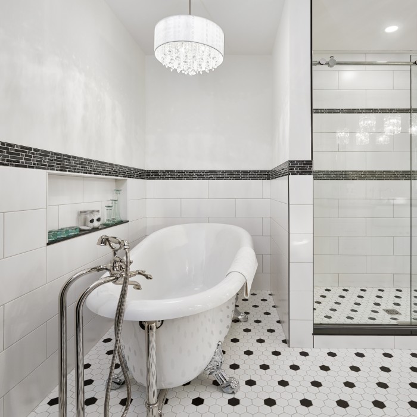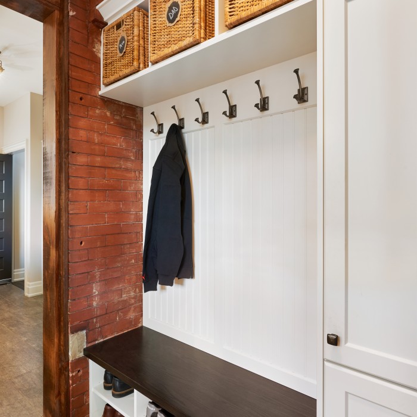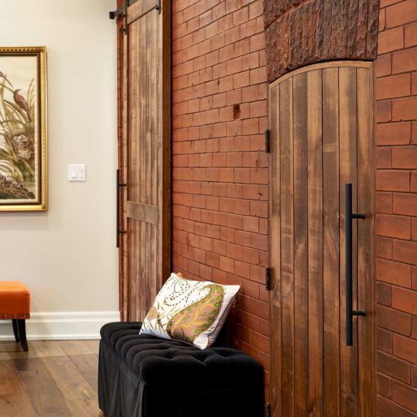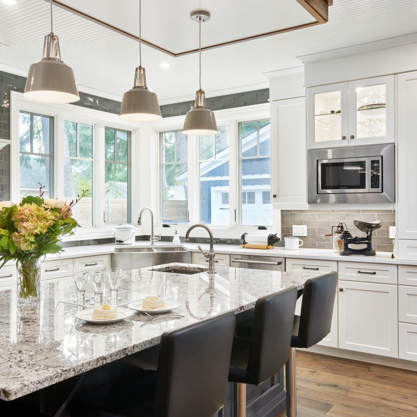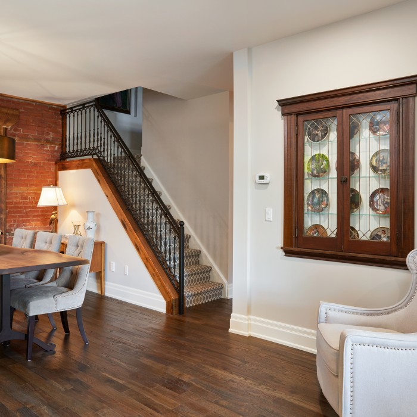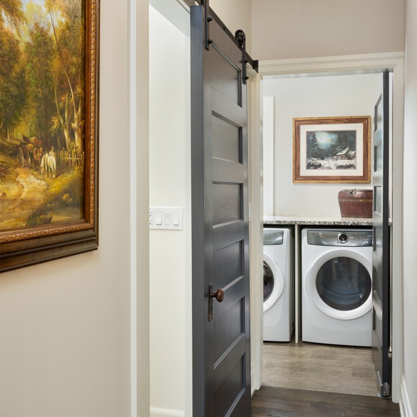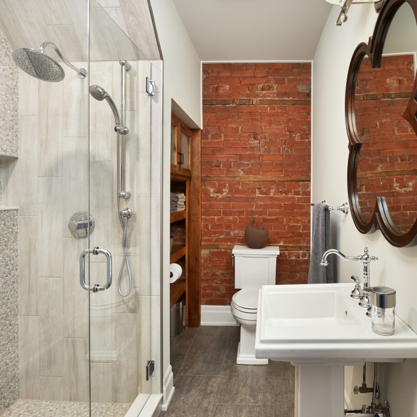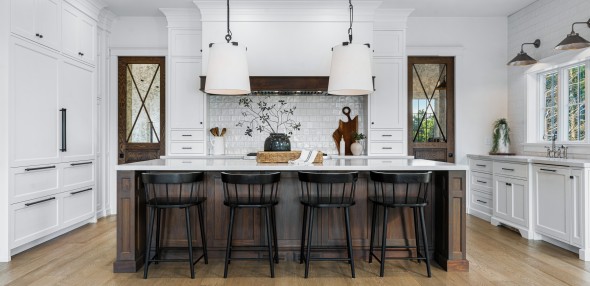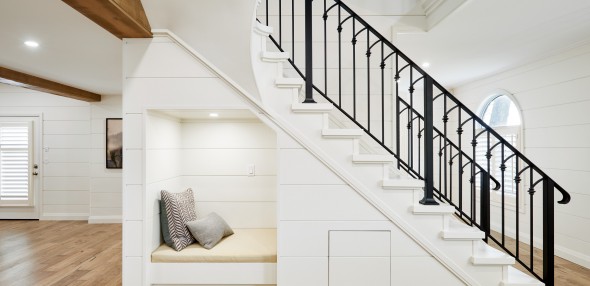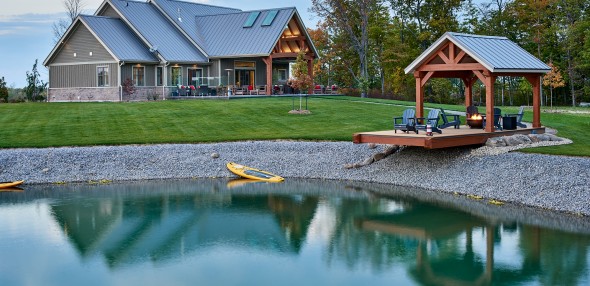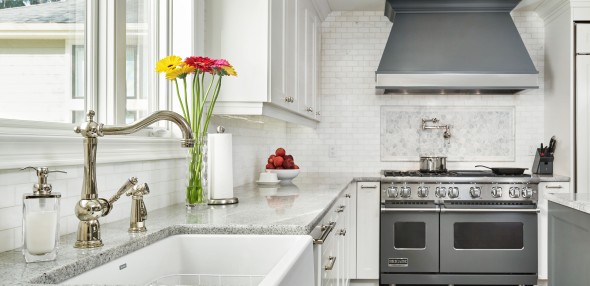Vision
The new owners were interested in this home due to the proximity to town and the privacy offered by the deep lot and large trees. The home came with a carriage house in the rear yard that could accommodate the family of the caregiver of their special needs son. The vision was to renovate this home to accommodate a space large enough for both families, room to entertain, and good space to play and sightlines for supervision of their special needs son.
Design
The house is an American Foursquare which is a transitional style from the early 20th Century that often incorporated handcrafted "Craftsmen" style woodwork. The addition was designed to compliment the existing brick home and not detract from it. The interior was completed to respect the original craftsmen aspects such as the simple floor plan, built-ins, and re-use of doors and woodwork. But we added the modern touches like open concept kitchen/living space, updated bathrooms, and large covered outdoor entertaining area.
Key Challenges
Timelines were key in this project as we had 8 weeks for design, permitting and a minor variance to allow the addition. Next we had to carefully excavate next to the existing rubble foundation for the deeper addition basement, cut a large opening in the foundation for duct work and access to original basement, and take additional time preserving original features like exposed brick, existing built-ins, and saving a large 6'0" sliding oak door.
