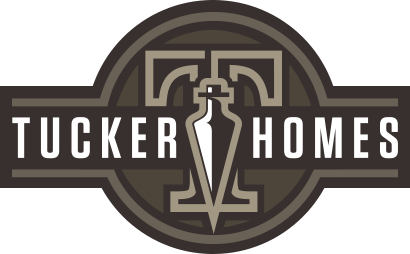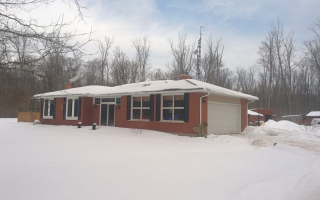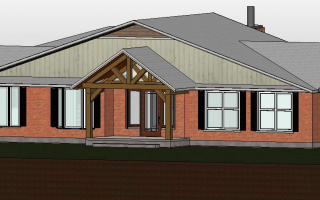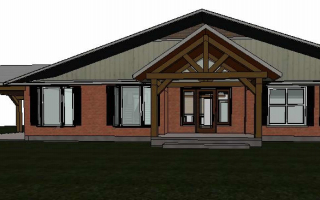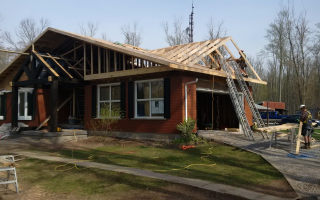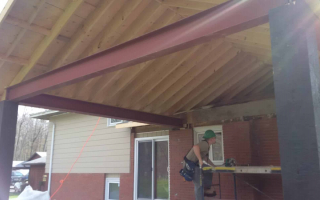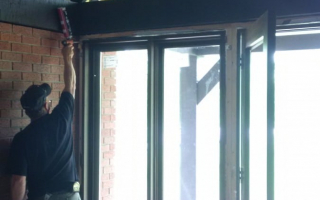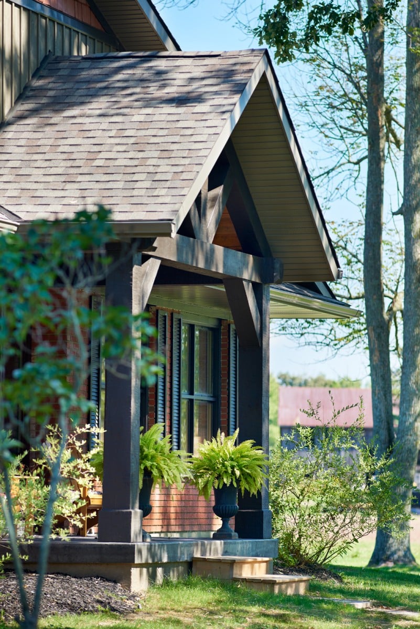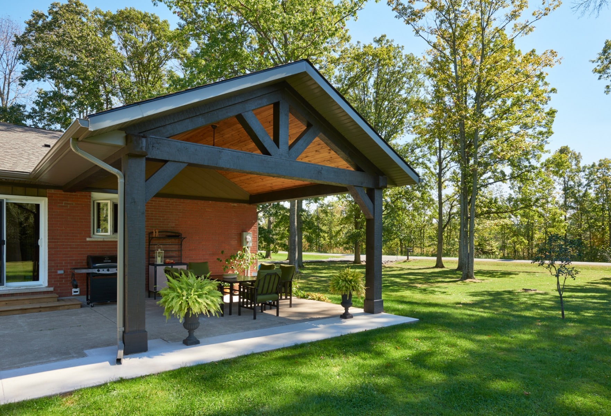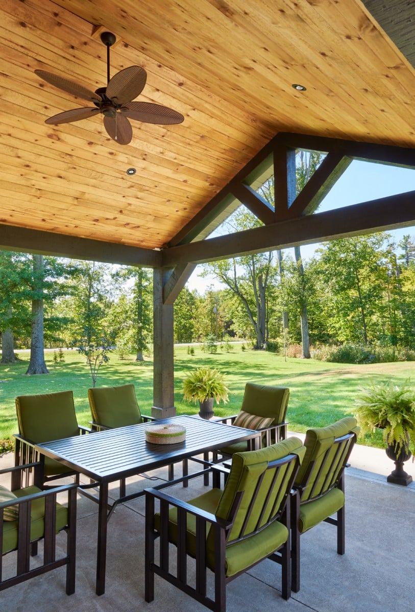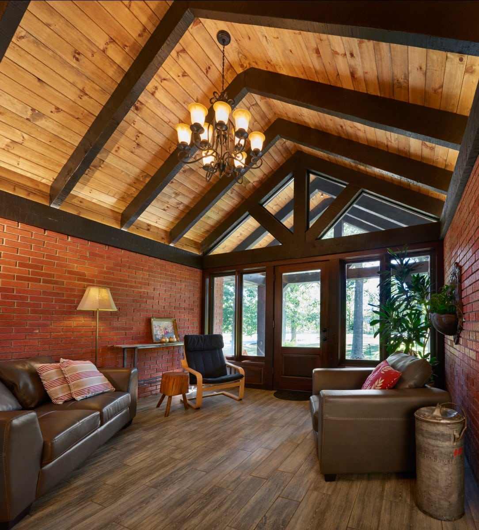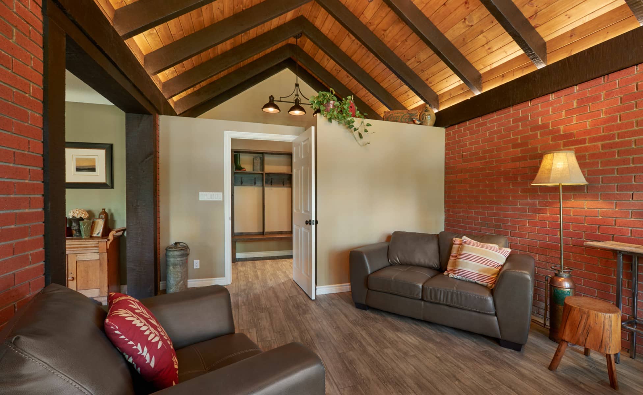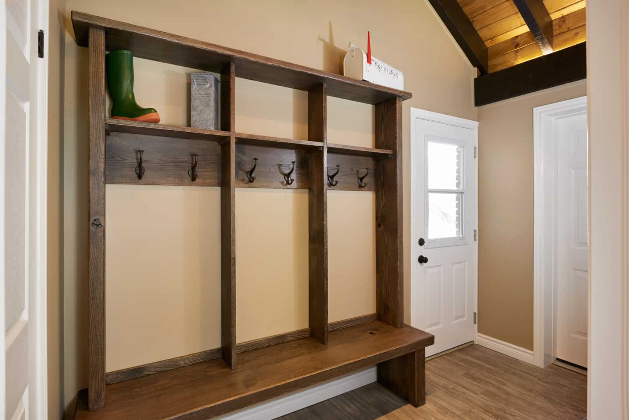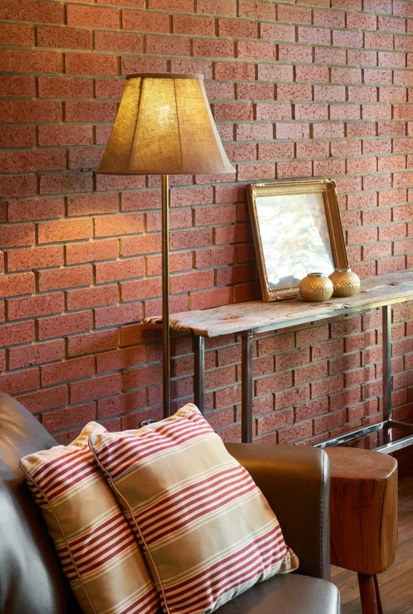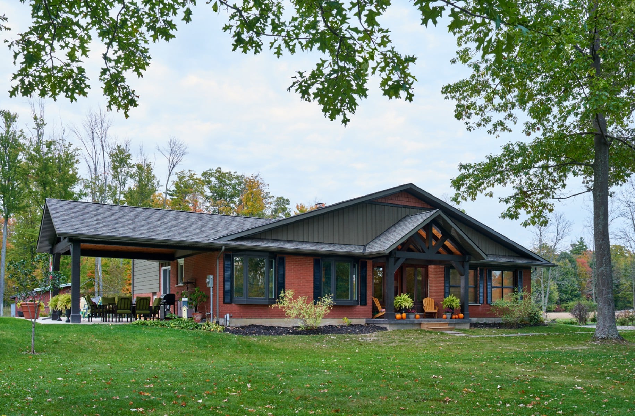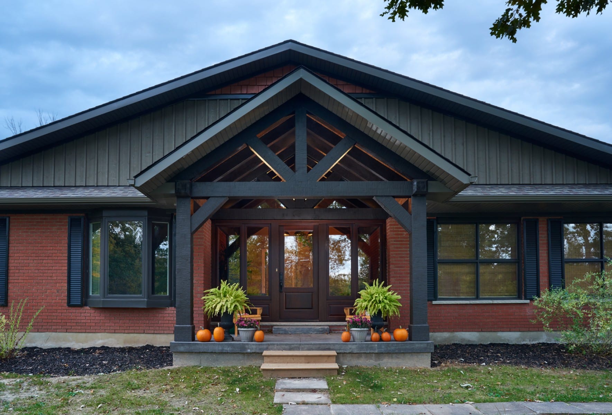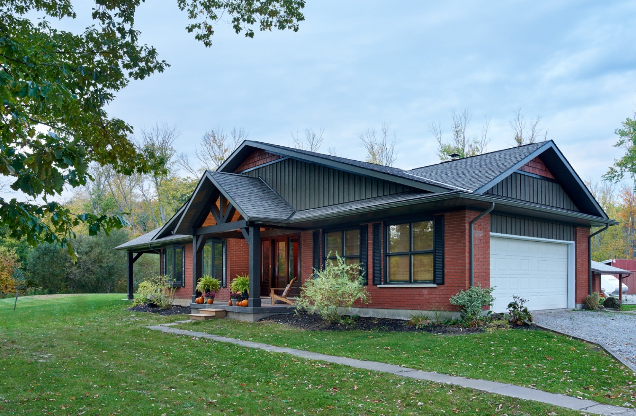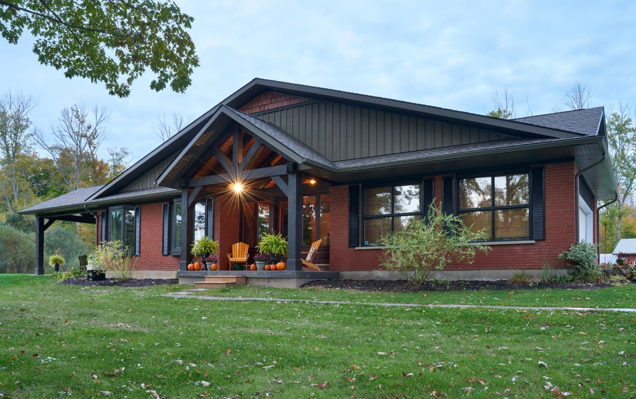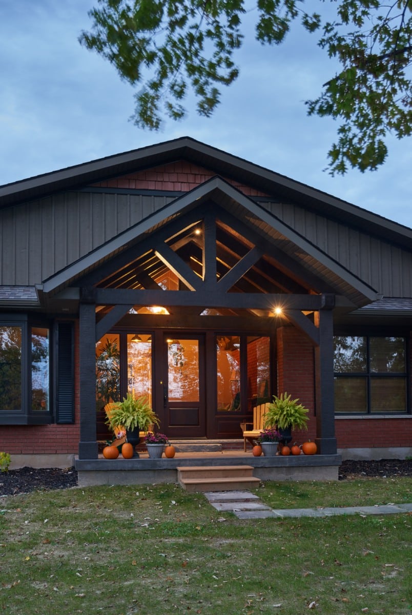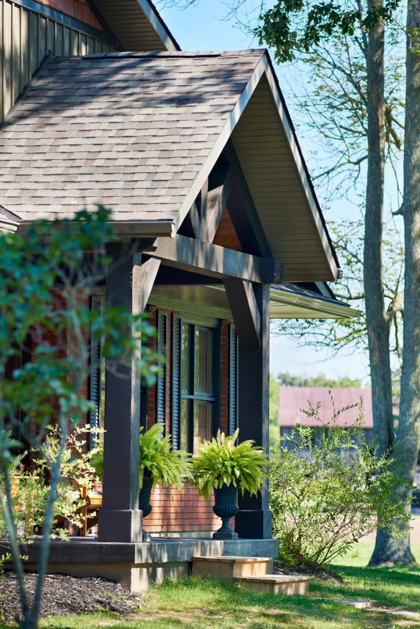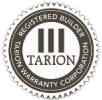Vision
This home renovation began in 2014 when the owner approached us to frame a new roof over their existing house and garage in order to address drainage issues around their courtyard and increase the curb appeal of the home. We developed a design with the owner that addressed both needs and furthered the design to provide additional value.
Design
We created a large gable roof from the garage to the house with a timber framed foyer in the existing courtyard. The foyer featured a cathedral ceiling, custom mahogany front door system, and custom built in storage unit in the mud room. The exterior roof framing featured a new front porch, matching gable over the garage, and a lanai built over the existing patio to provide shade from the western sun. Maibec wood siding, custom stained cedar shingles, and pine timbers were hewed and stained to finish off the exterior of this rustic retreat.
Key Challenges
The home’s original roof had to be removed in order to frame the new roof and this had to be done without affecting the interior living space. The crew removed the old roof and framed and sheeted the new roof in a single day. The remainder of the roof was completed and waterproofed within the week without any disturbance to the interior living space. The crew took special care in every cut as they built the new roof into the existing roof, matching slopes and finishes and finishing with seamless integration that provided dramatic curb appeal enhancement.
