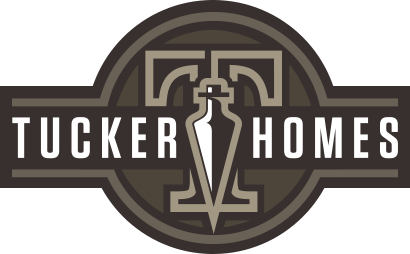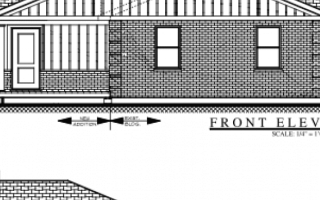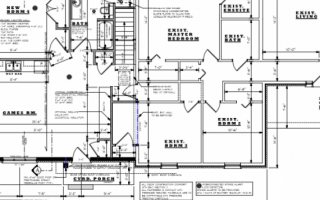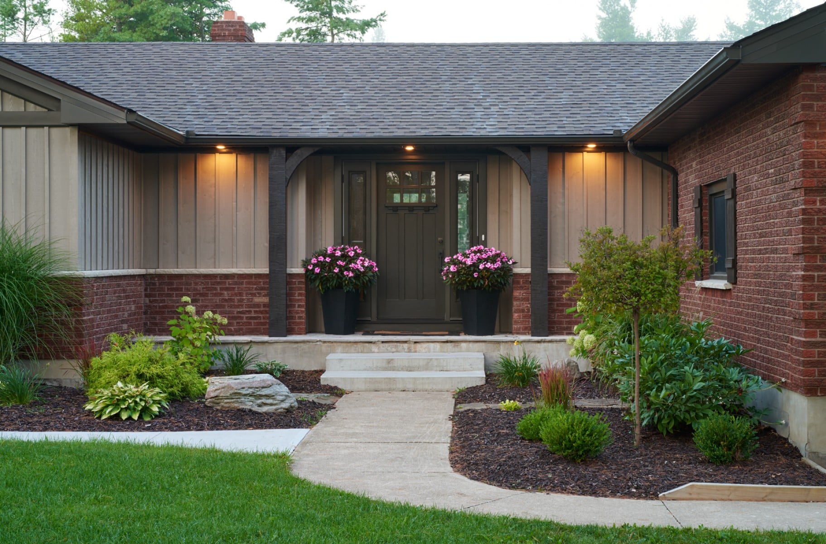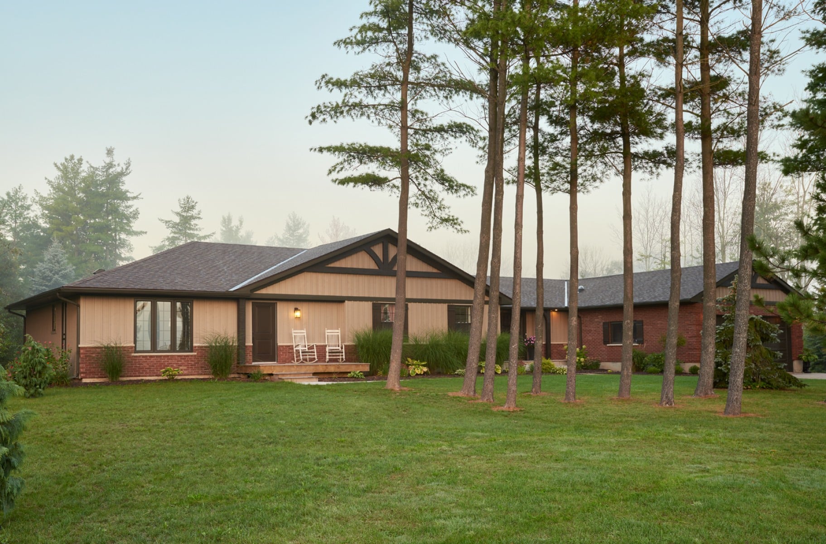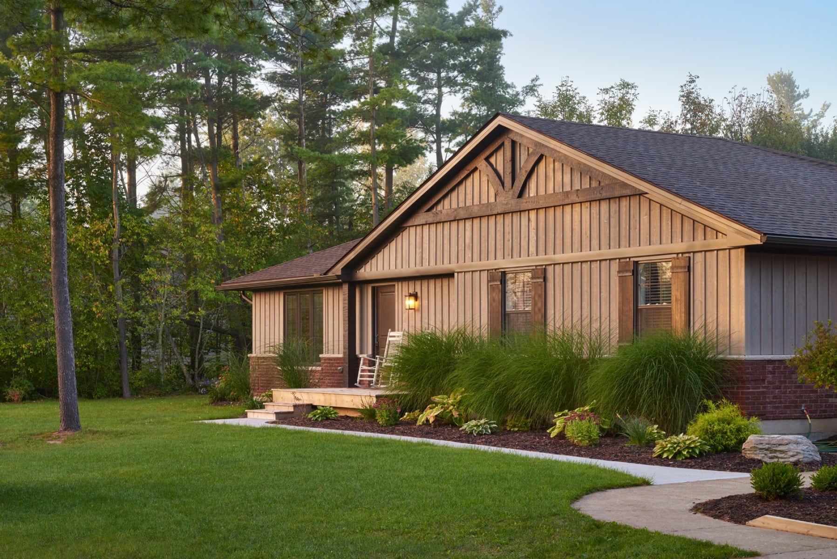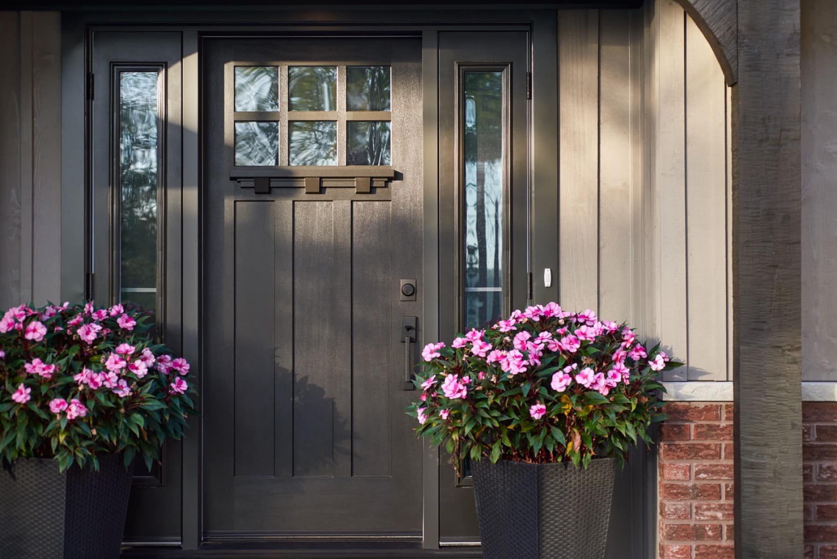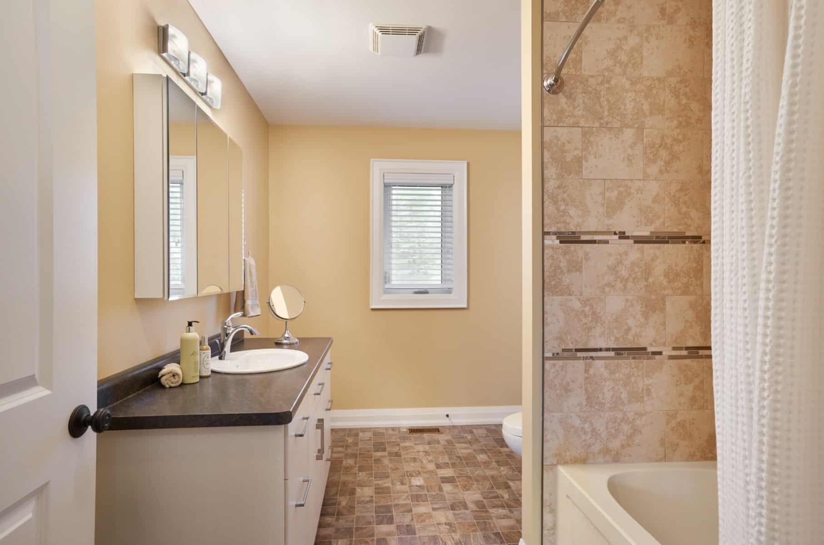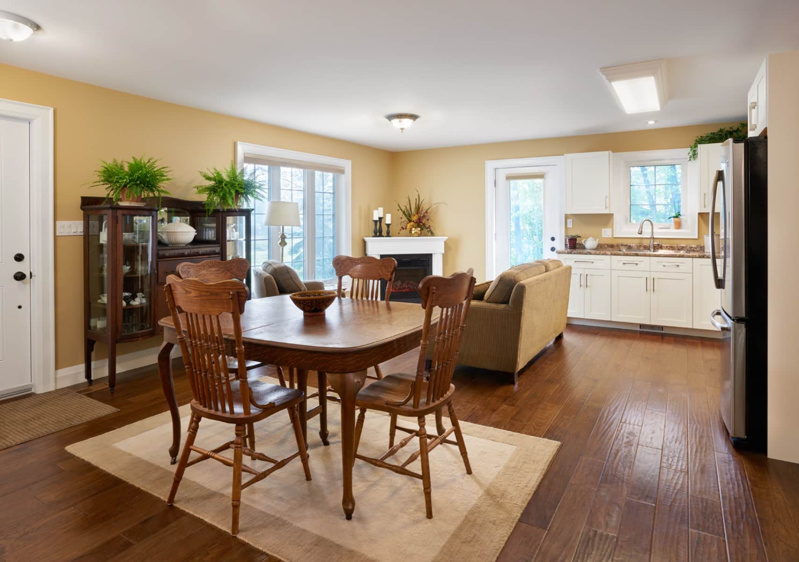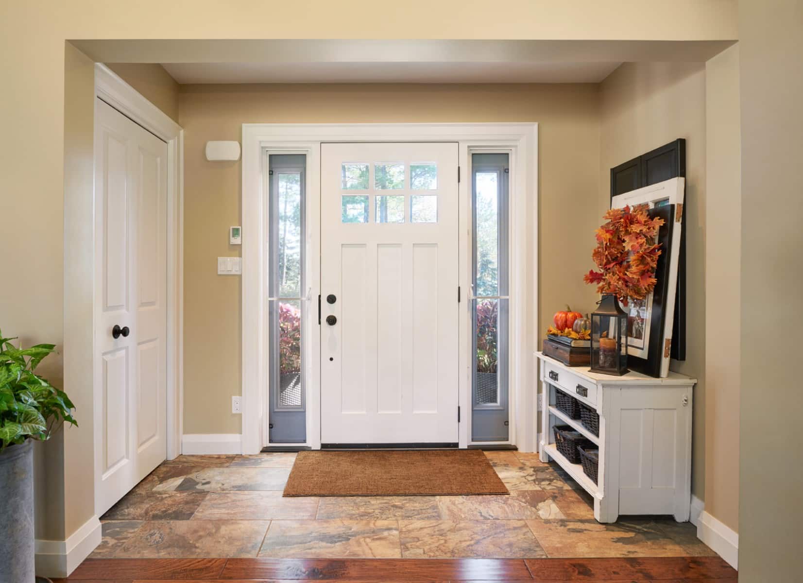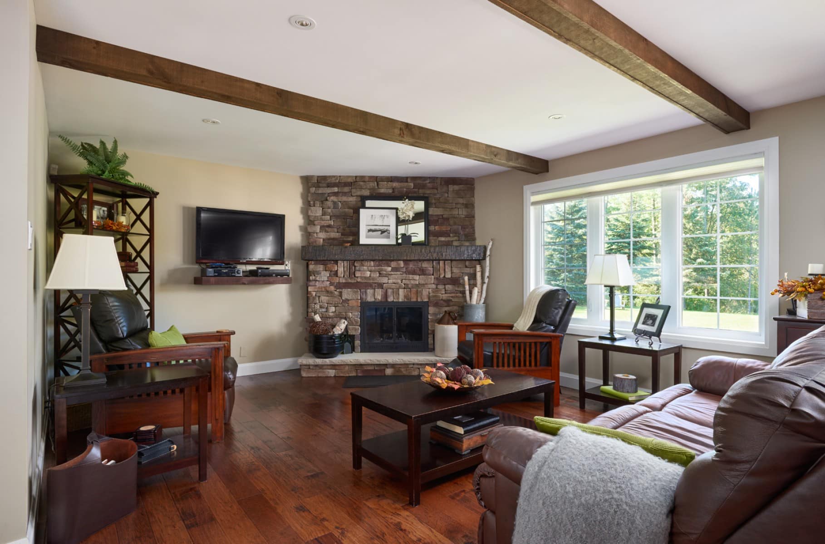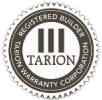Vision
This home needed inclusive space for its growing inhabitants and expanding family. We were approached by the family in 2014 to construct an in-law suite that accommodated the space needs while maintaining a consistent curb appeal and flow for the entire home upon completion.
Design
The home had to feature an addition that tied into the home’s existing plan and roof while looking like it had always been there. The addition was a 900 square foot suite with full basement, bedroom, bathroom, and kitchen living space for complete amenities. The interior was connected to the home via a new hallway and the exterior features brick and Maibec wood board and batten siding to tie the whole home together.
Key Challenges
As with any addition, the home’s operating systems had to be reviewed and subsequently improved during the construction process. The property received a new septic system as well as a new mechanical system to complement the existing one. Special attention was given to the exterior in order to make the addition transition smoothly into the existing home. The exterior featured brick reclaimed from other portions of the home and Maibec wood siding, custom timbers were cut and placed in the gables to complete the home’s country appeal.
