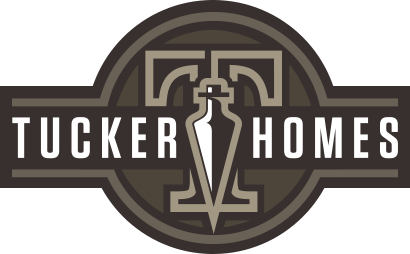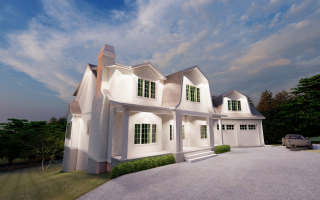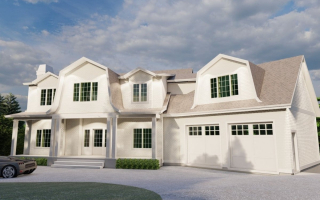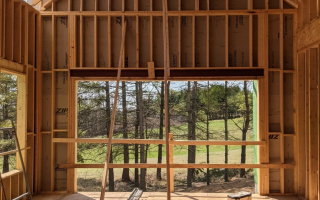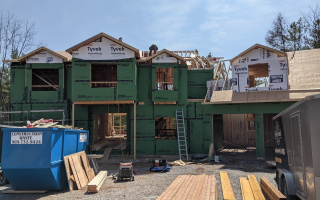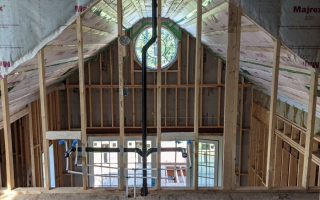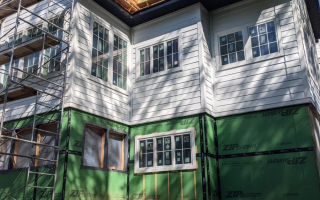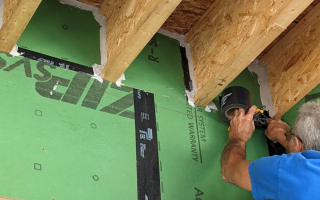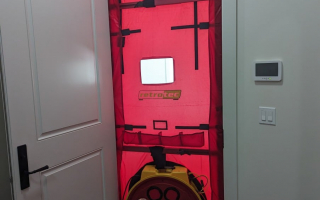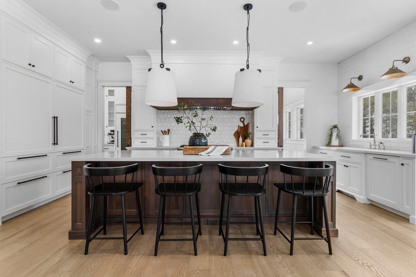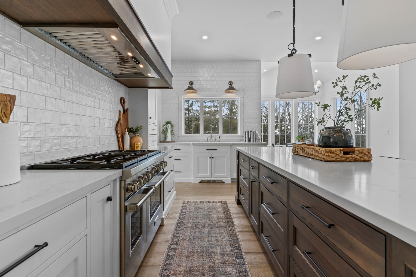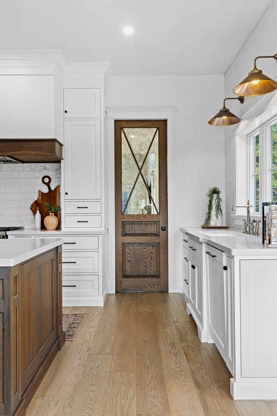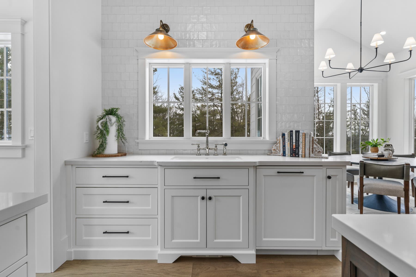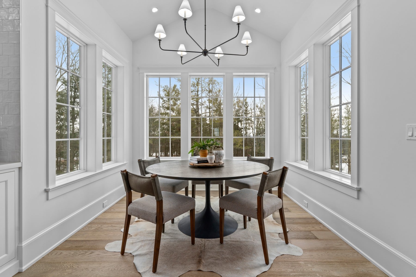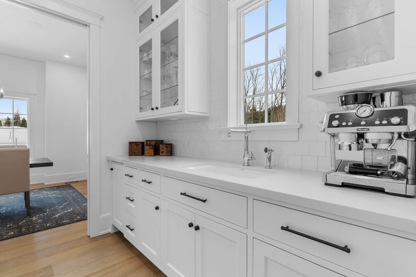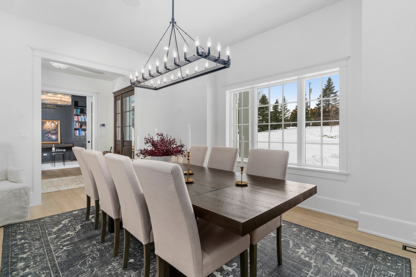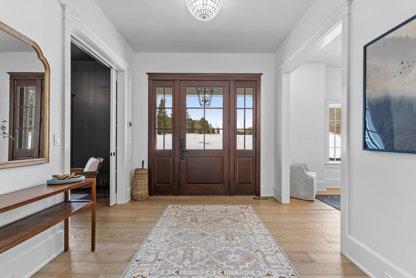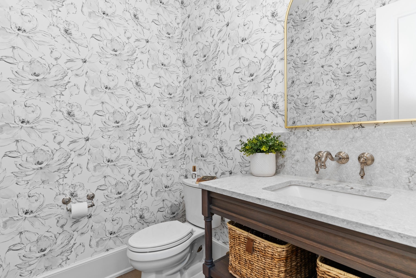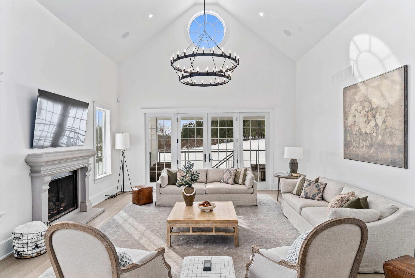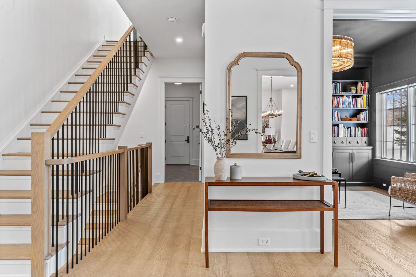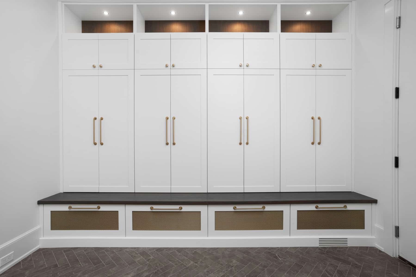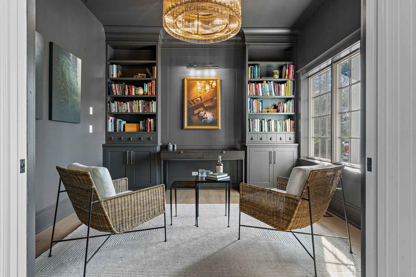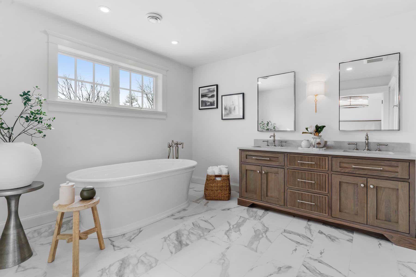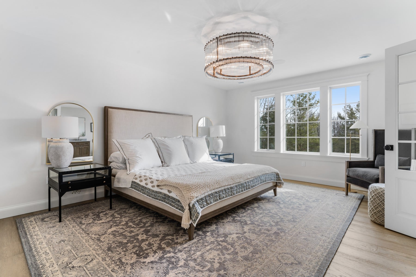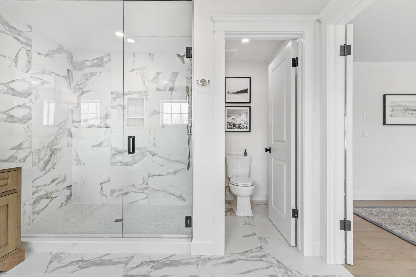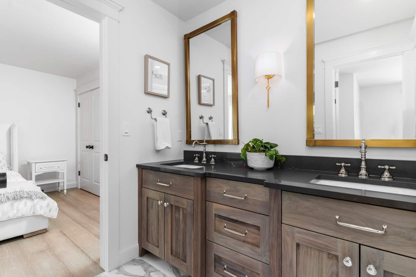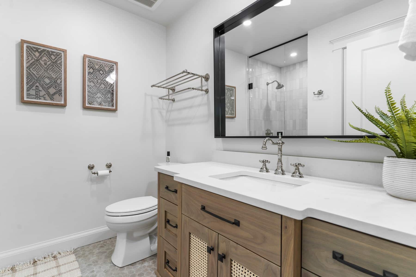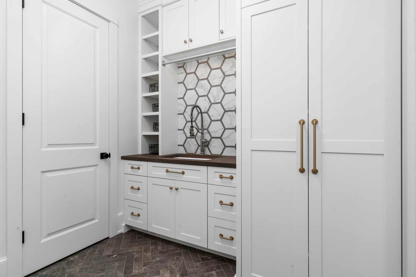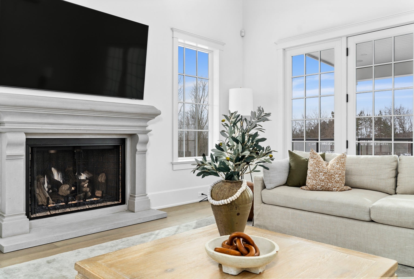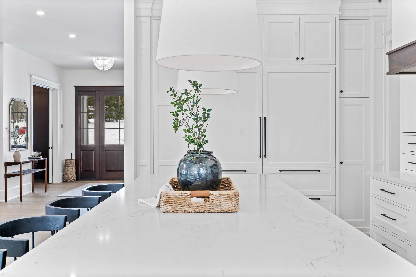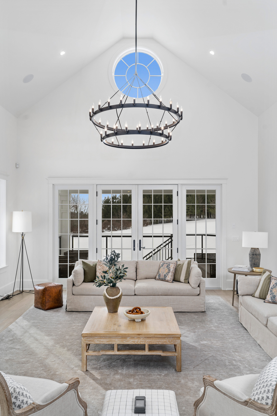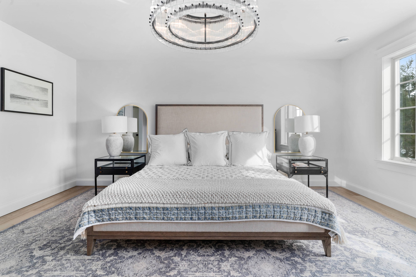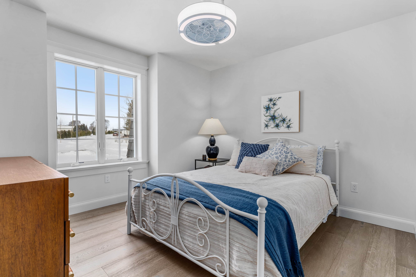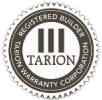Vision
Looking to build an estate home for their family, we worked with the owners to locate a beautiful piece of property in a desirable, private location. The vision was to build a traditional home on an estate style property with an expansive interior space for gathering, hosting and celebrating with extended family and friends, while also enjoying comfortable private spaces.
As it’s name suggest, it is very much the White House, but it’s softened with warm wood and earth tones throughout it’s space, save for one very bold sitting room. With custom cabinetry in every nook, there is no shortage of storage options.
Design
Working with Jordan Station Design Co to design the home, the space begins quite humble on the front porch and into the foyer, expanding into a large great room space. As much as this home impresses in it’s large spaces, it showcases hidden gems in the smaller private spaces for gentle play, quiet reflection, or working from home.
Large windows bring the countryside and views of the surrounding woods into the living spaces, creating a feeling of privacy in a very large space.
Key Challenges
A heavily treed property provided ample privacy to build the home but also required a large amount of land clearing for the site. Site grading and landscaping was required to ease the sloping property for a better fit with the home plan.
Building an energy efficient home has compounding difficulty with increased framing complexity, but a well designed air sealing plan was executed through framing, rough-in, and insulation stages to build a home to Passive House air tightness standards for increased comfort and efficiency.
