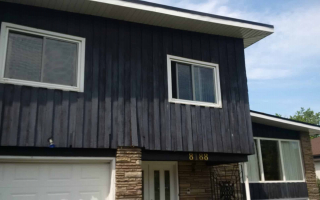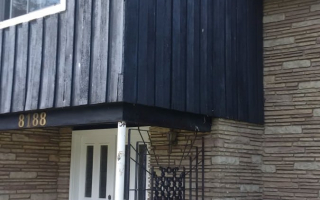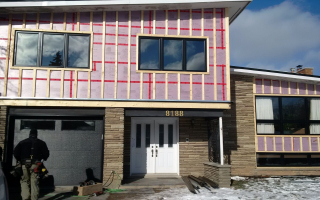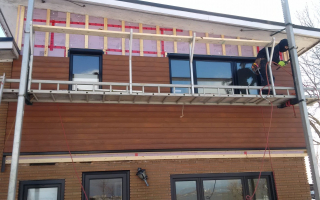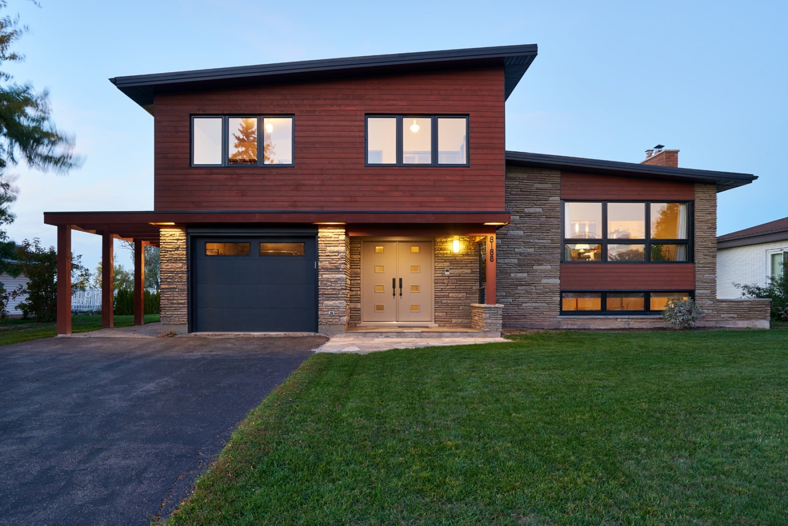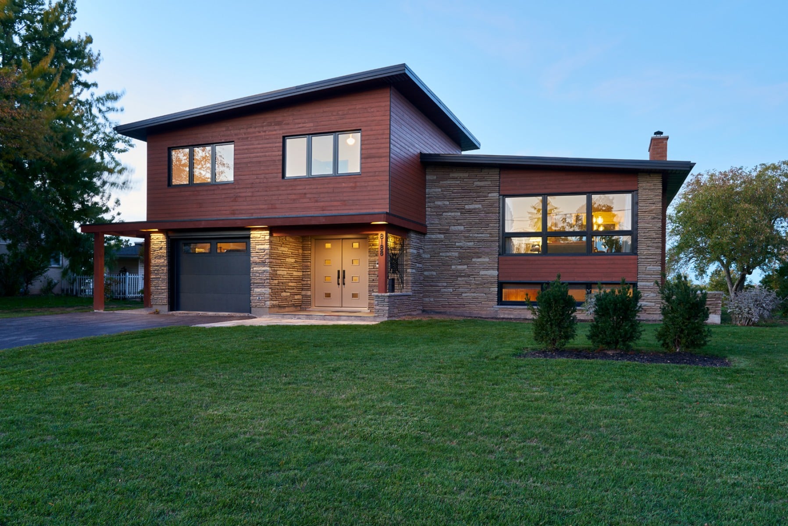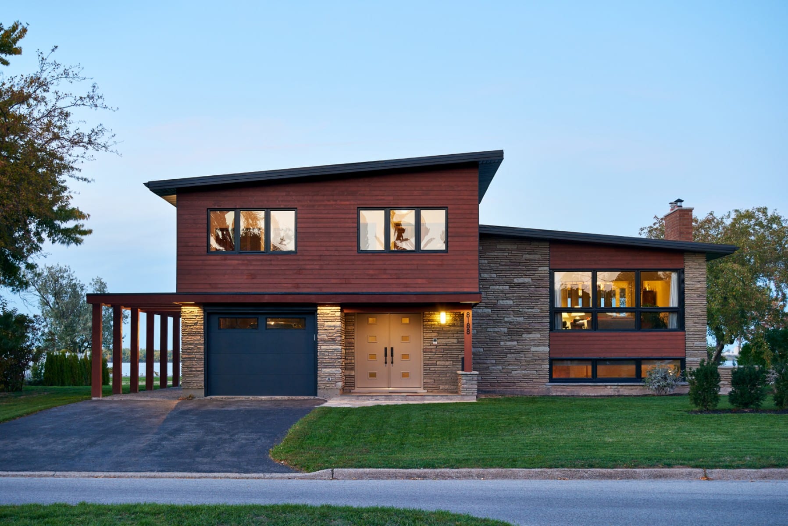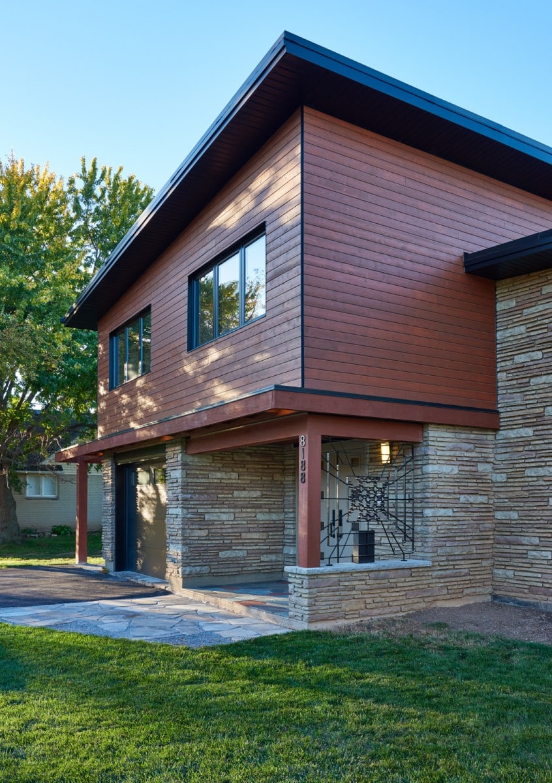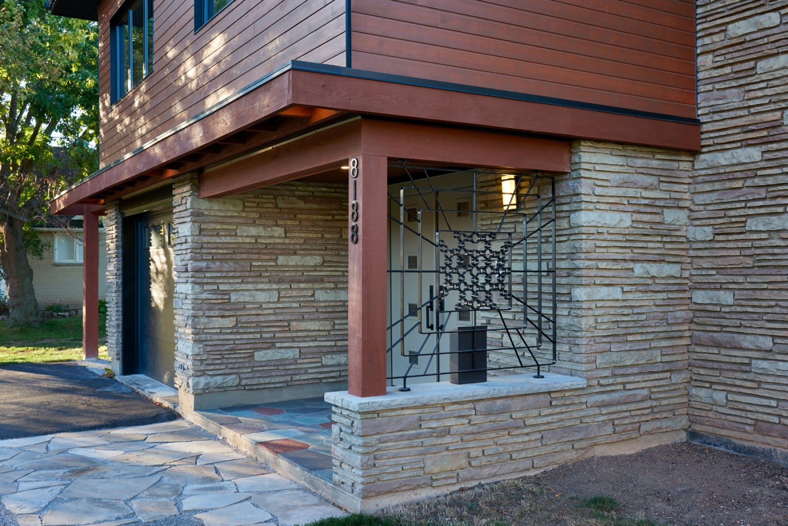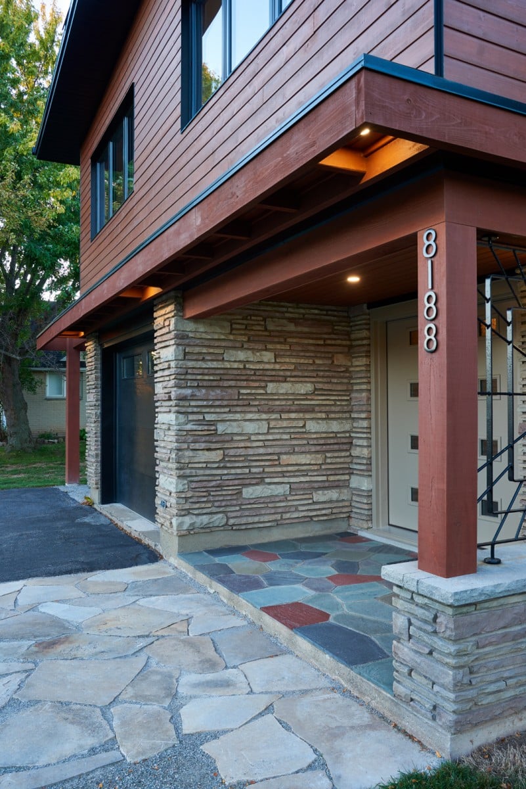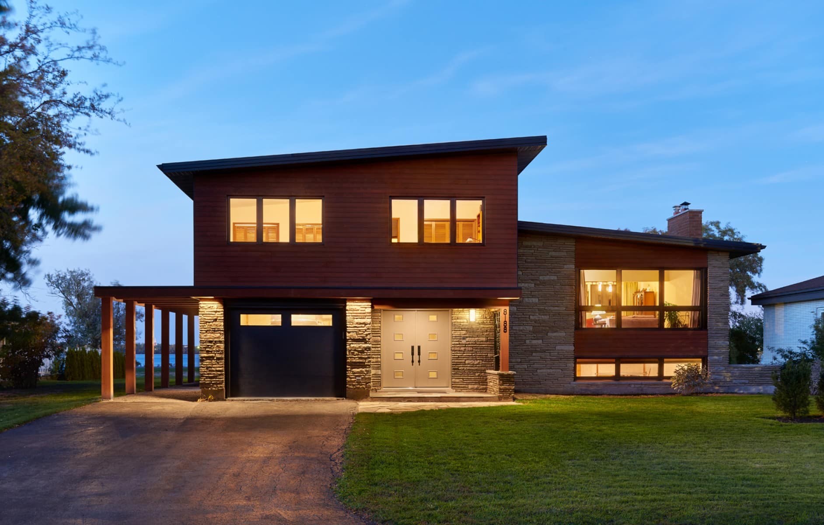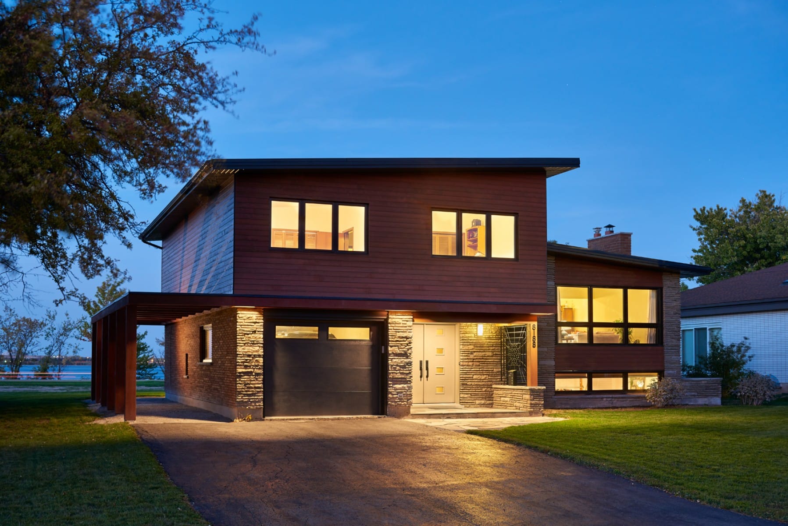Vision
Homeowners wanted to update this unique mid-century home to more accurately reflect the “Frank Lloyd Wright” style in which the home was originally constructed.
Design
Keeping the original stone and brick on the lower levels of the facade, as the skinny bricks represent the ’60’s era, we focused on adding warmth to the facade with Maibec wood siding. The brushed on semi-transparent stain gave a contemporary profile well suited to the hoe’s character. A small flat overhang and pergola were added to the home along with a solid wood barge to separate the brick and wood and give the home expanded form and define the space around the building.
Key Challenges
The home’s age showed well on the existing siding and level of comfort within it’s walls. After removing the old worn siding, we insulated the exterior with R5 extruded foam board to decrease thermal conduction and then strapped over the foam with 2″x4″ for an air space that would keep the siding well ventilated and dry during all seasons.

