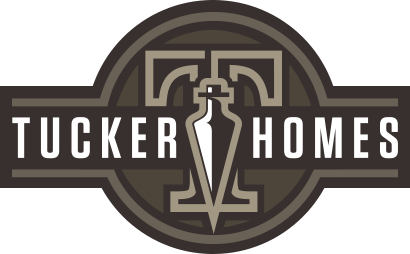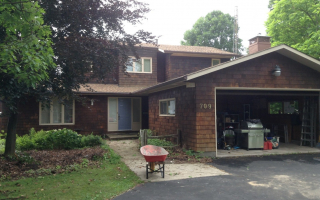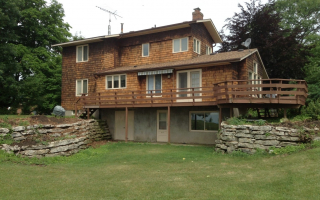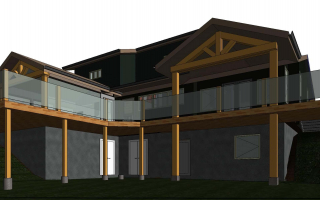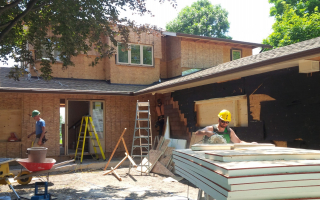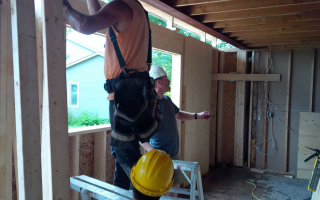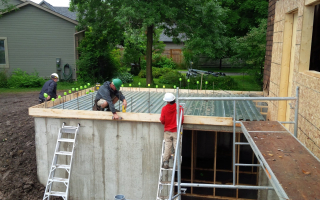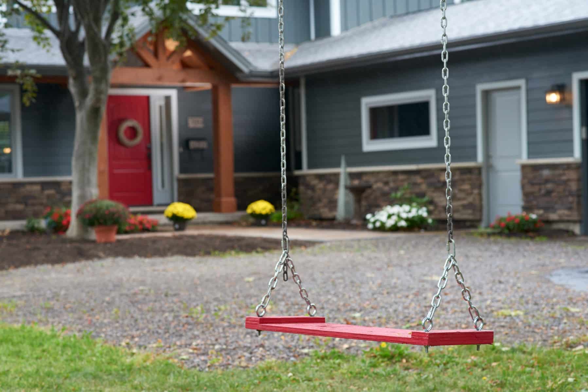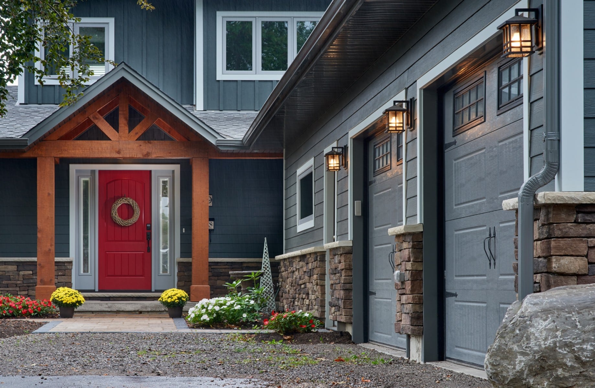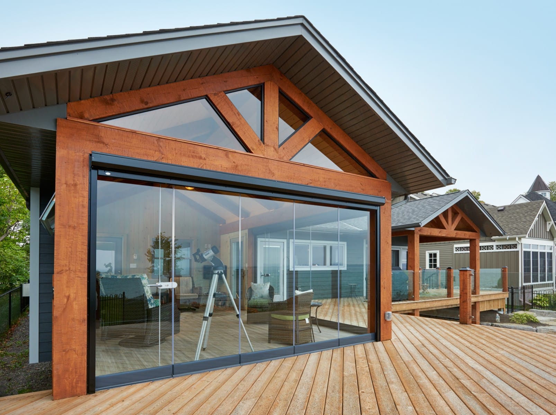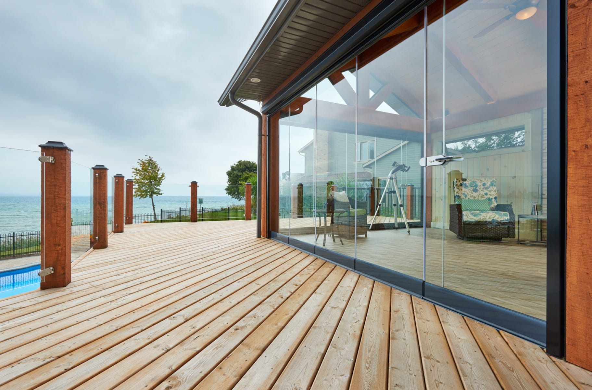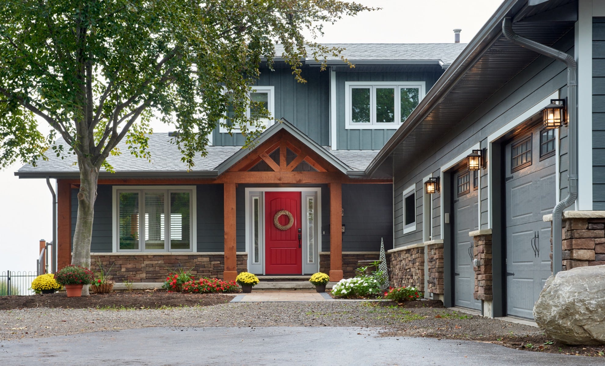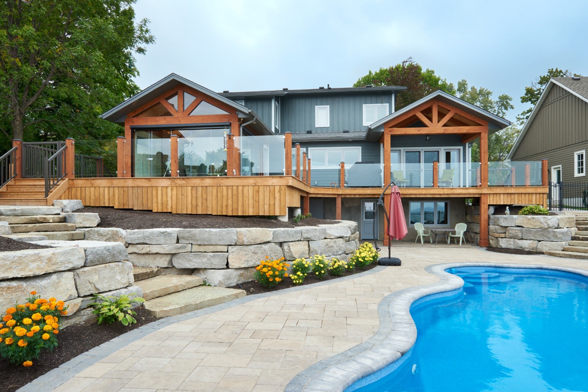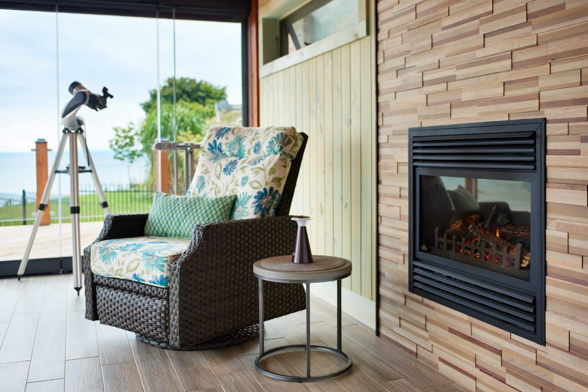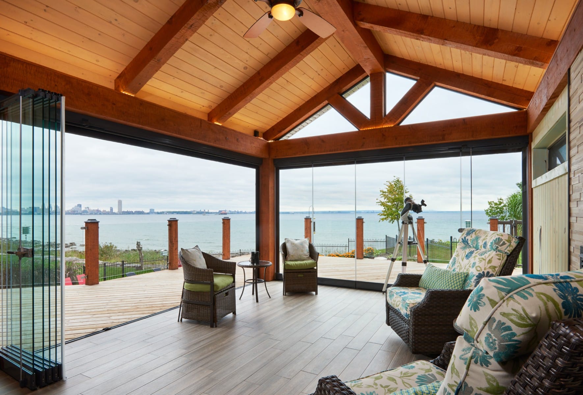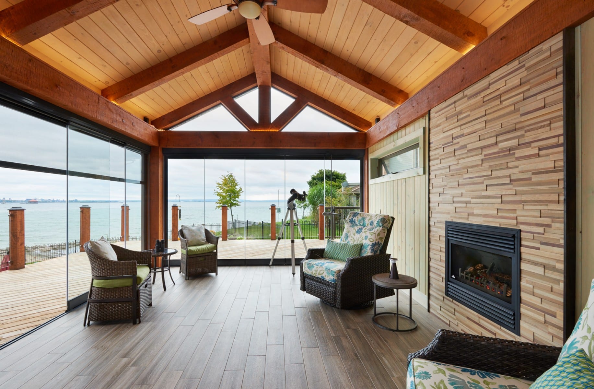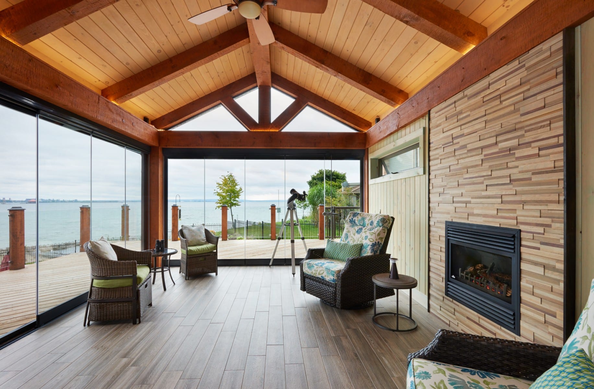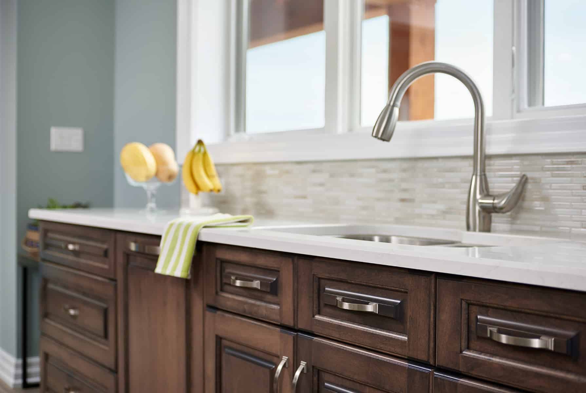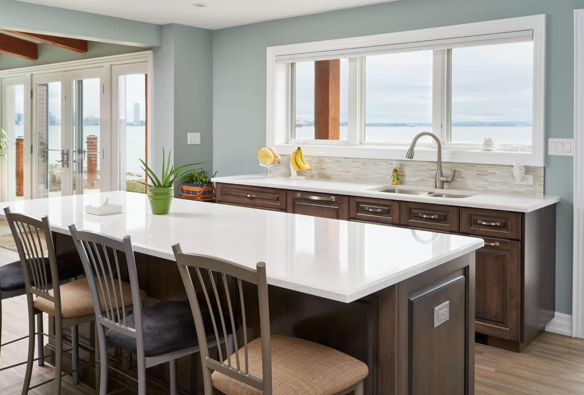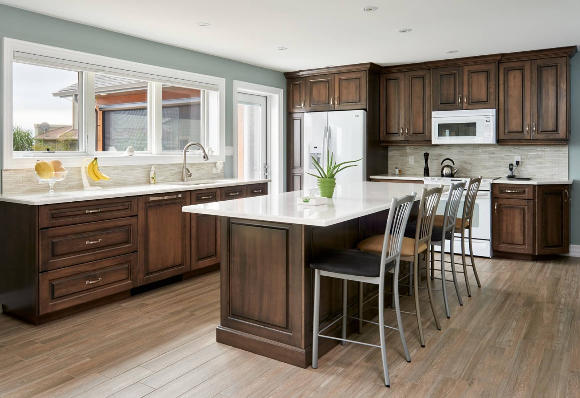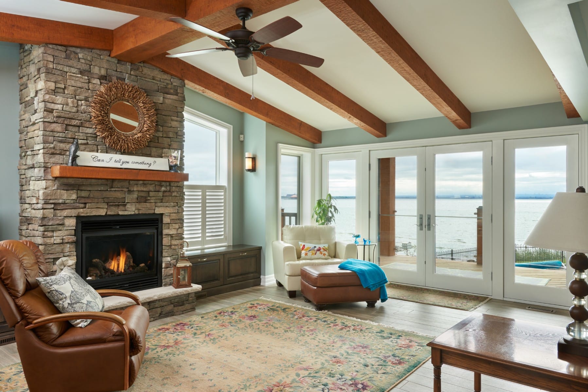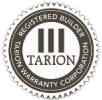Vision
Surrounded by panoramic views of water, this client wanted to take advantage of location and renovate their dated home into an oasis for relaxing and entertaining.
Design
We transformed this home into a traditional paradise by removing the central chimney to create open plan kitchen/living room, extended the kitchen, and added a sunroom on the rear of the home. Almost every aspect of this home was altered to increase comfort and efficiency. The interior received new porcelain tile flooring throughout, updated kitchen and baths, and retrofitted hydronic in-floor heating on all floors. The exterior features additional envelope insulation, Andersen doors and windows, and James Hardie siding. The biggest feature was the added deck and sunroom with panoramic sliding glass walls, timber-framed cathedral ceiling, in-floor heating and fireplace.
Key Challenges
Building along the water comes with challenges regarding high water marks and setbacks, additional time and care were needed for siteplan and permit preparation. Changes were made to the structural plan as the demolition revealed framing different from the original drawings, however this did not slow down the site crew during the renovation as our design team quickly updated drawings for revisions.
