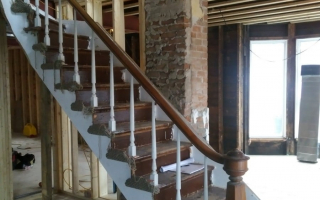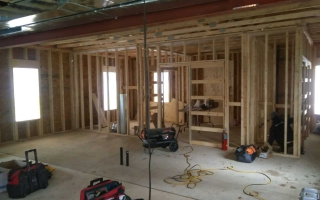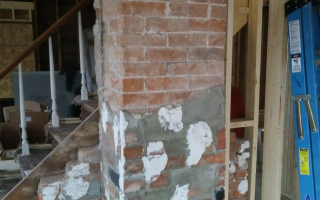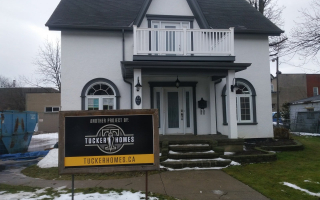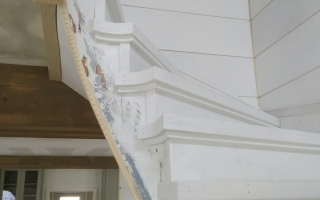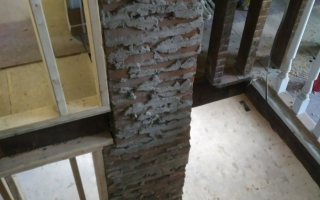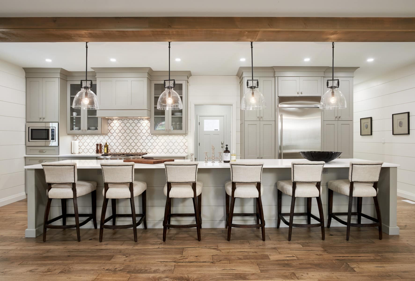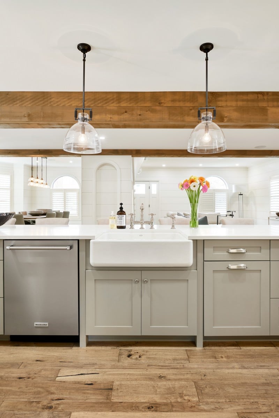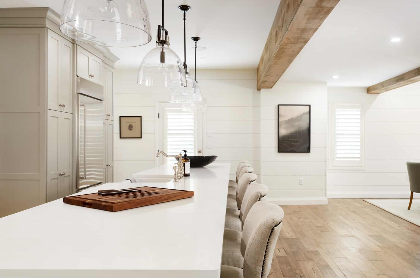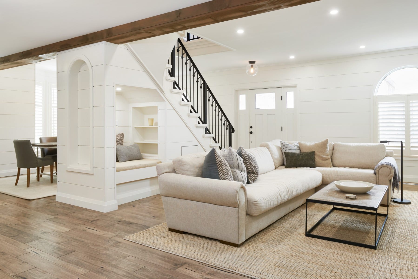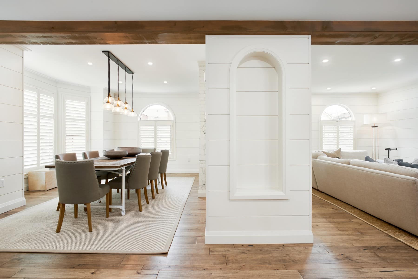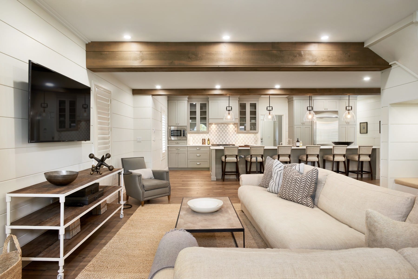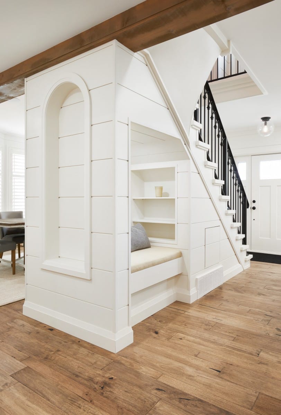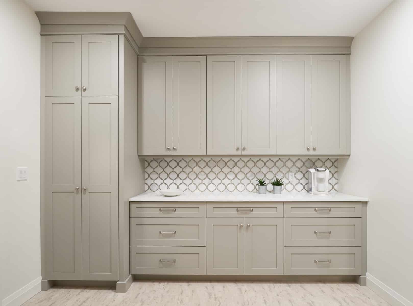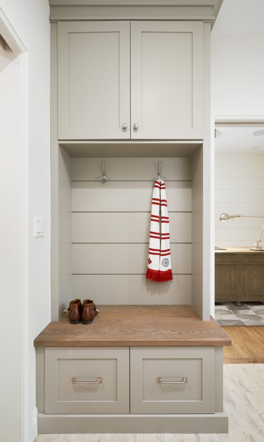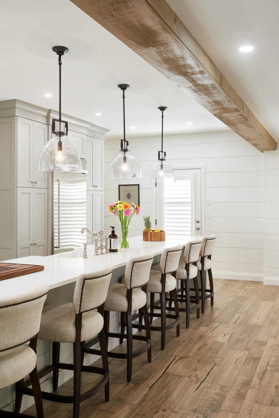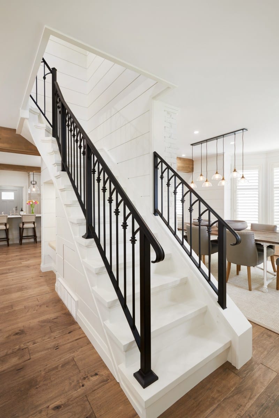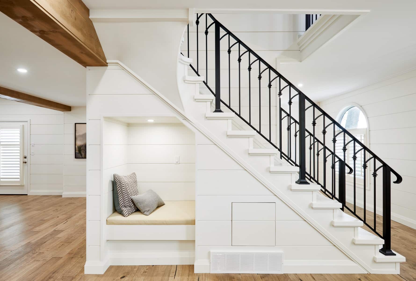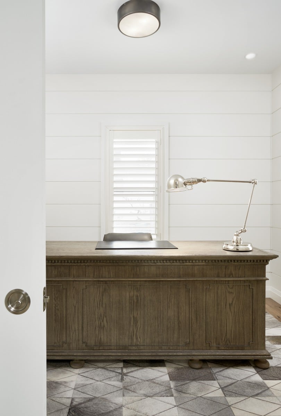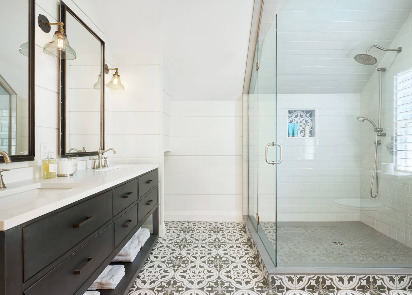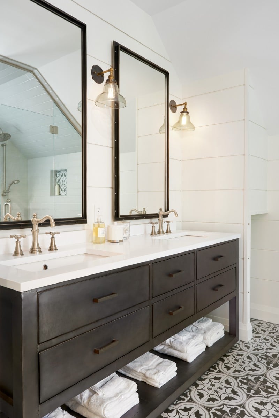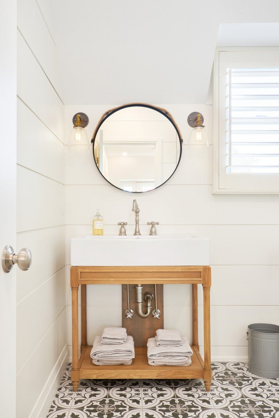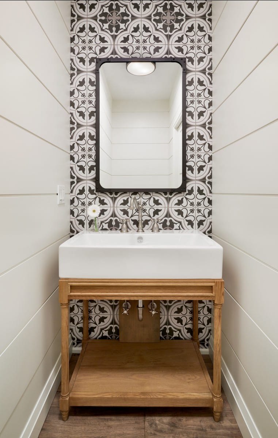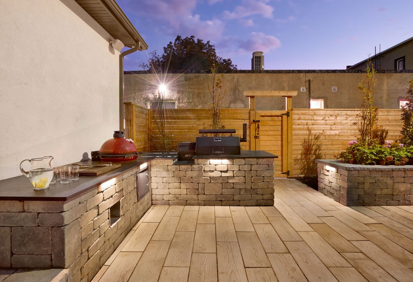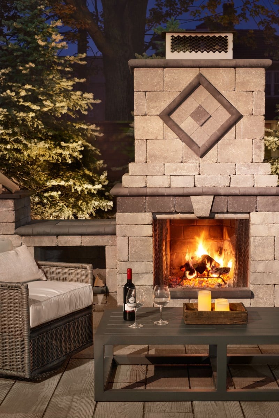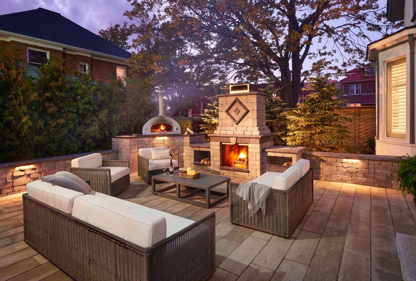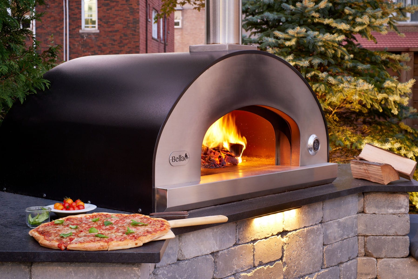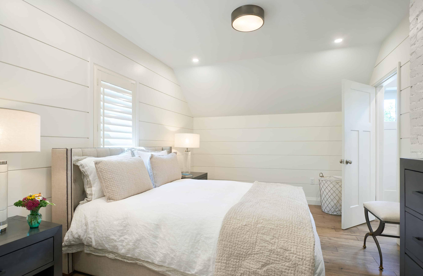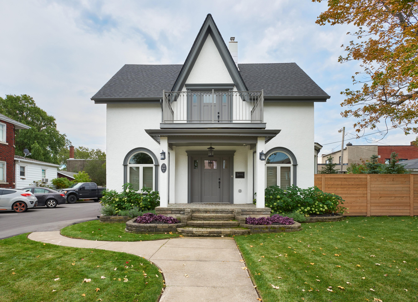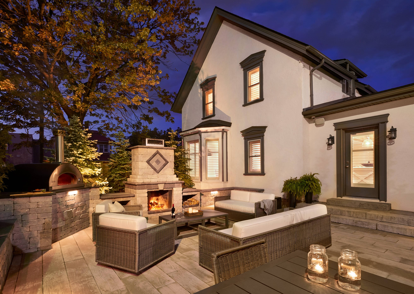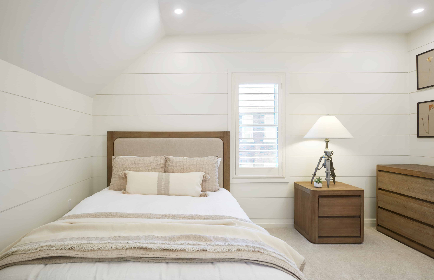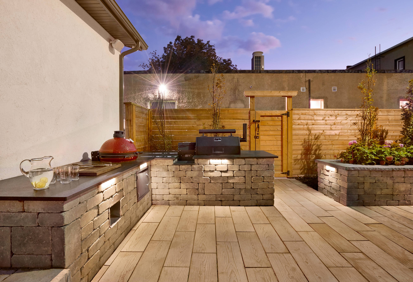Vision
The new owners were looking to create a space that could accommodate extended family and friends for short stays, highlighting the need to be able to entertain large groups in a smaller space. The owners had a vision for creating a very clean, transitional interior space that would combine white shiplap walls, rustic woodgrains, and contemporary furniture selections.
Design
The original home was sectioned off and quite small on the main floor. We removed an old addition on the rear of the home to construct a new addition across the entire back of the home to house an extension of the kitchen, and the new rear entry, office, and powder room. The kitchen then opened into the new living and dining rooms separated by the central staircase. A new private patio space was built adjacent to the kitchen for cooking and entertaining.
Key Challenges
The new addition required some large structural work to remove the entire back wall on the main floor and create a large open kitchen. After opening up the walls between the living and dining room, the central staircase and chimney had to blend between all of the spaces. The chimney brick was cleaned and painted to match the walls, and the staircase now features a cozy reading nook and display shelves.

