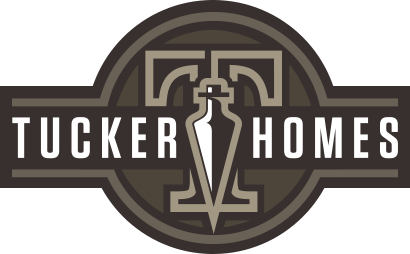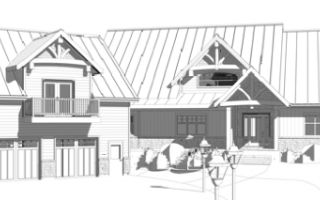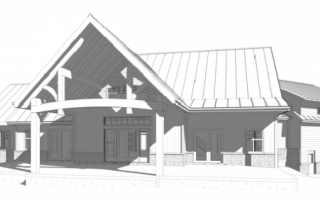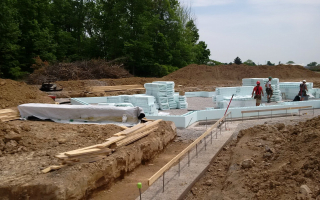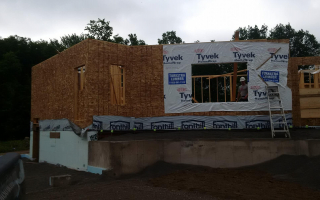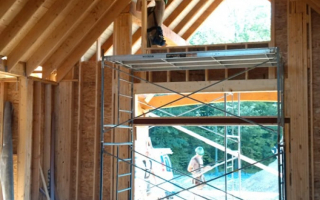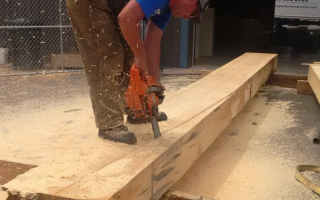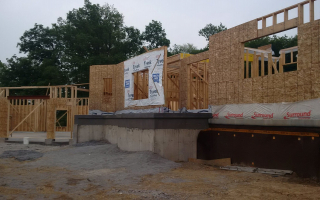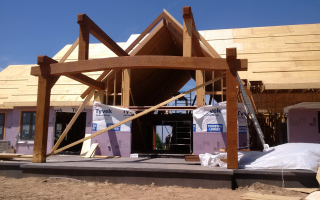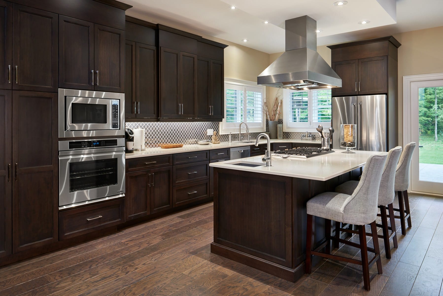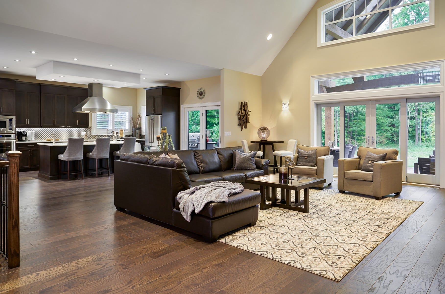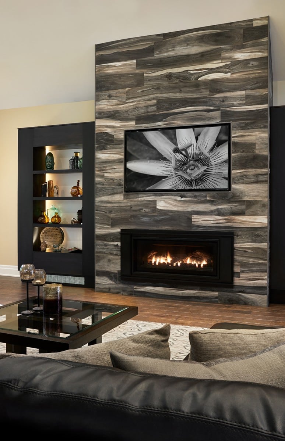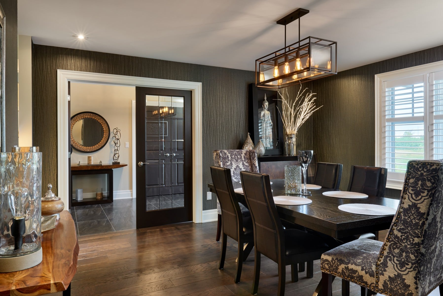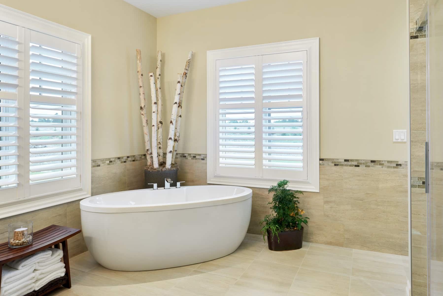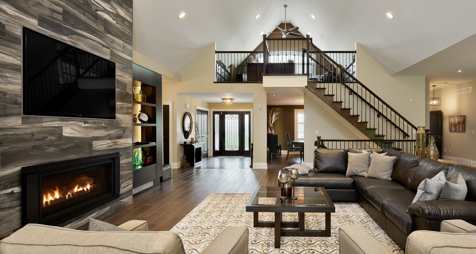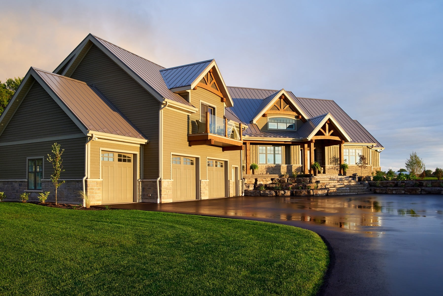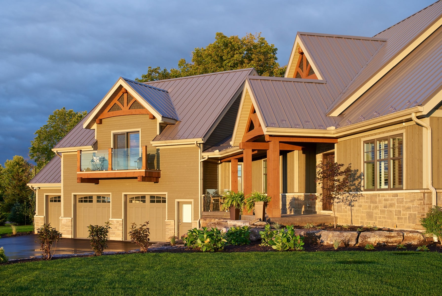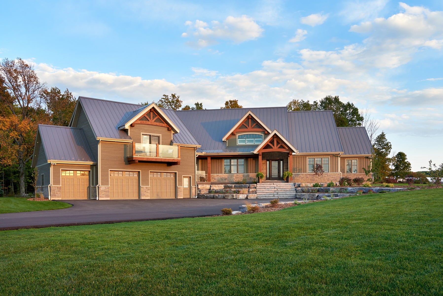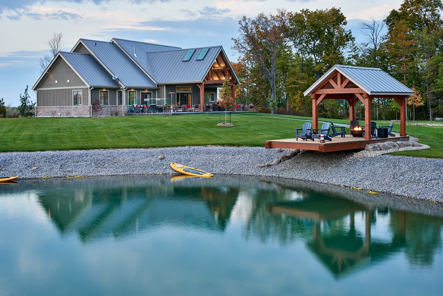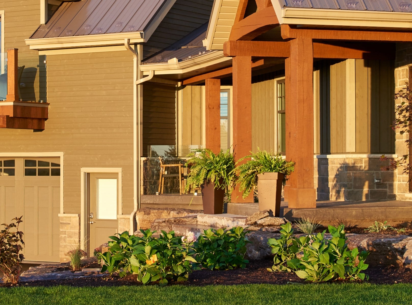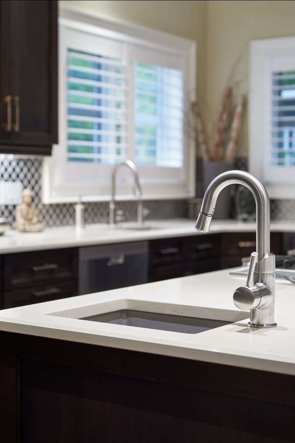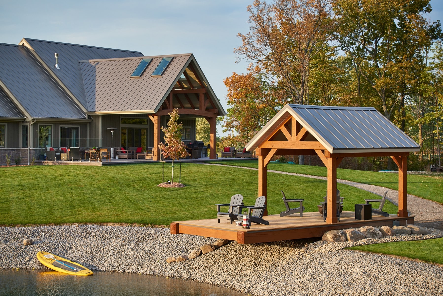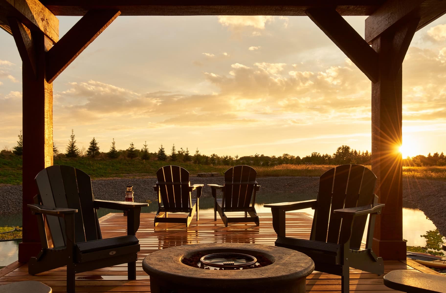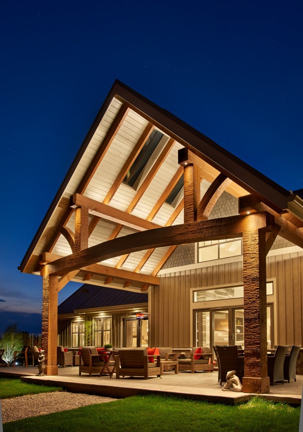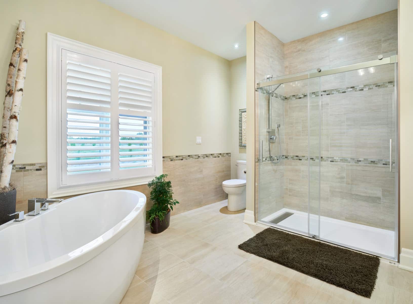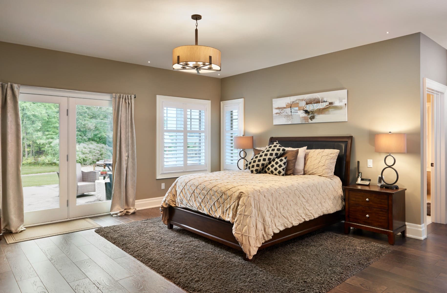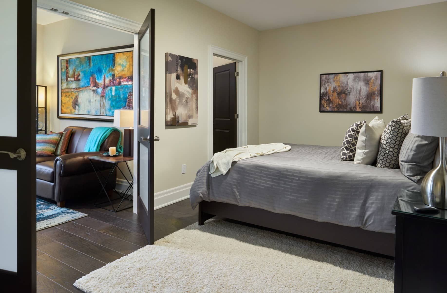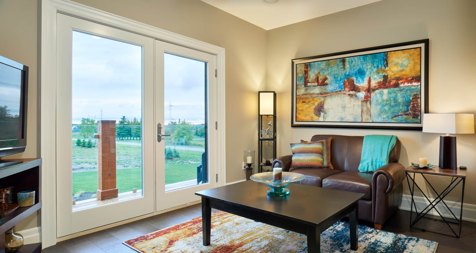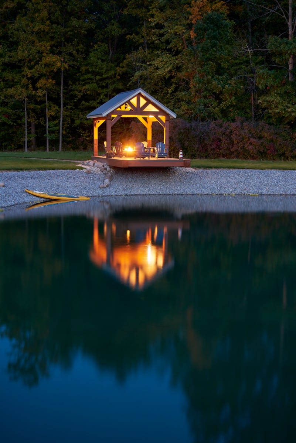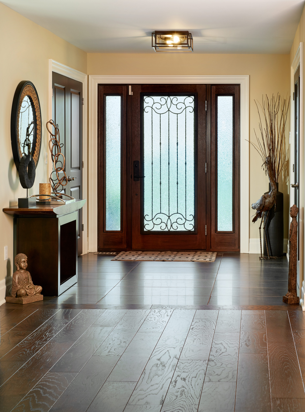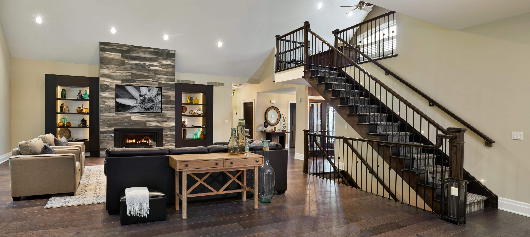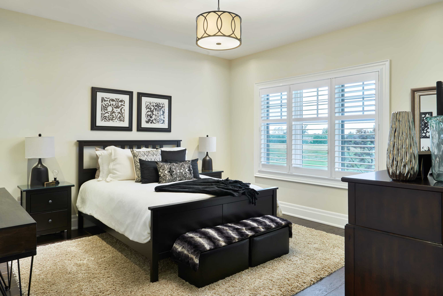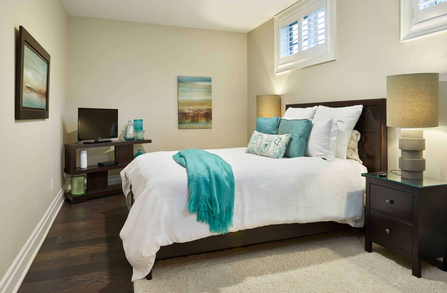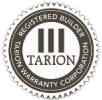Vision
Having owned an undeveloped woodland property for some years, a Niagara-area couple finally decided to build their ideal home and approached us to help them do it. They were thrilled with the final result as well as the experience working with us, saying, “It started out with them building a house for us, and by the end it was like having family. I would build with them again in a heartbeat.”
Design
We spent a good amount of time in design collaboration, working with the owners to transform their ideas into a fabulous, “right-sized” plan. They loved the idea of an understated front door and entrance on the exterior that would open into an impressive cathedral ceiling interior. An open-concept feel was important for gathering spaces, including outside with a 1200 sq. ft. hand-cut, white pine, timber–framed patio area. Other details include a large master suite with walk-out patio, radiant in-floor heating, LED lighting inside and out, a steel roof and ICF foundation.
Key Challenges
The owners have grown children and entertain frequently, so being able to accommodate guests was important to them. With an objective to help them reduce their original square footage estimate, we smartly incorporated a separate guest suite above the garage. The large roof required carpentry crews to blend trusses with hand framing and timber framing on site, which was more than capably done by the exceptional craftsmen we use.
The property itself, partially flat farmland, required extensive work, so we dug the pond to acquire enough fill to build up the grade around home and a privacy berm at the rear of the property. The pond now adds a distinct cottage feel to the back area.
