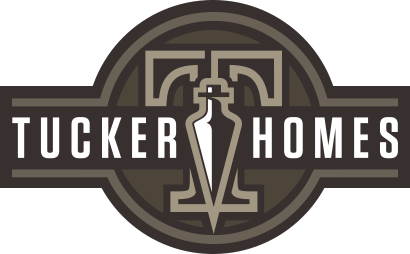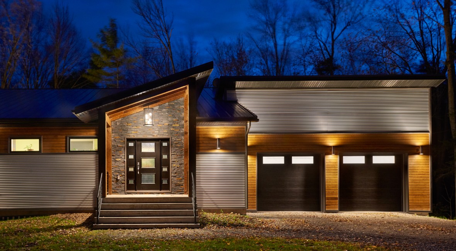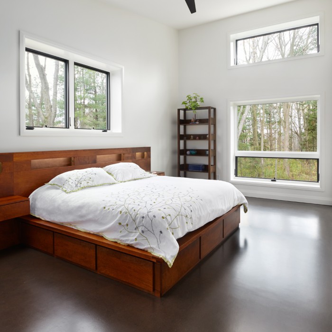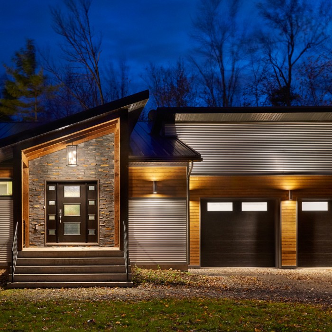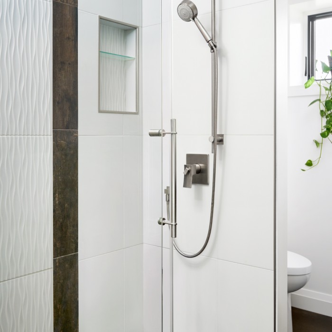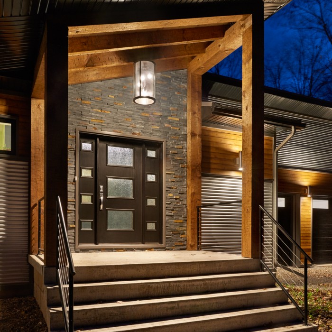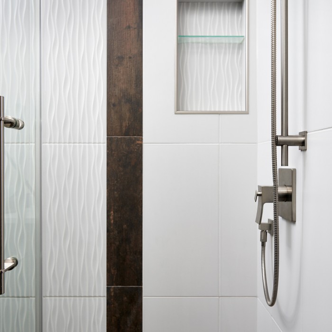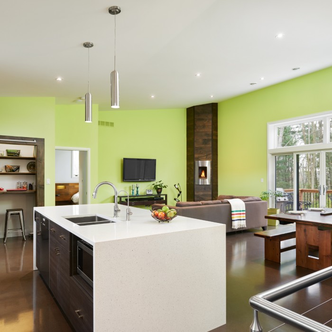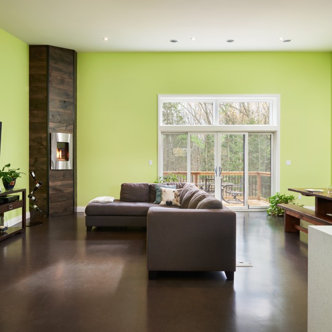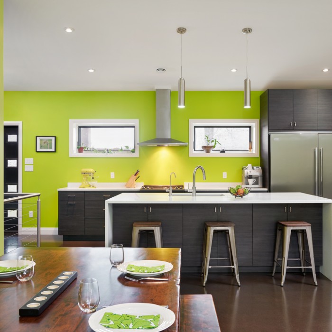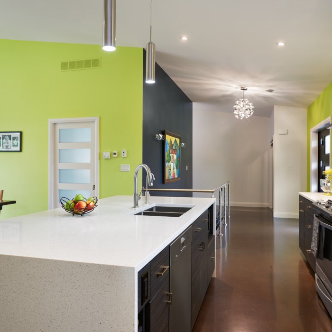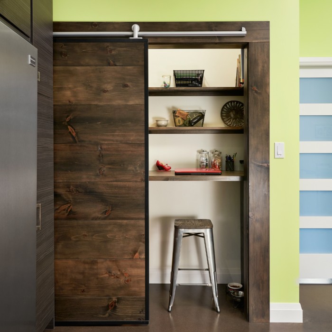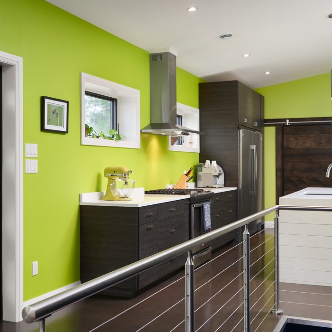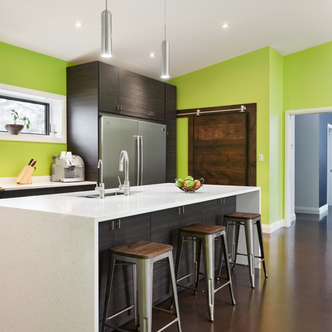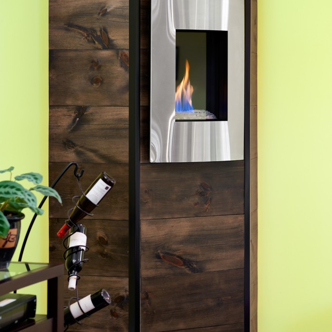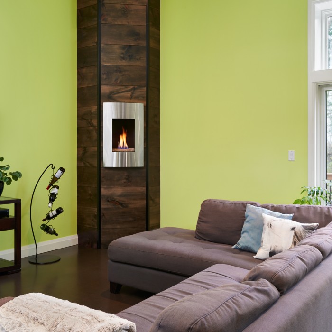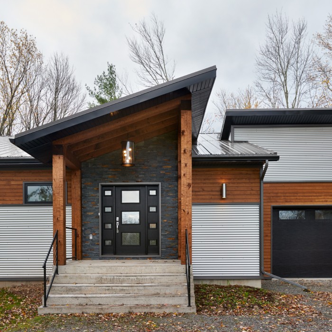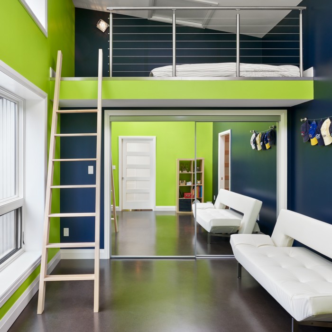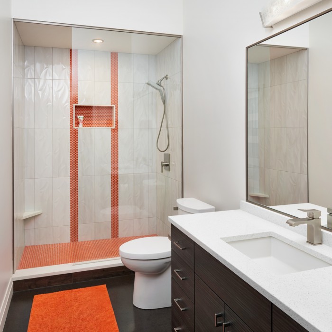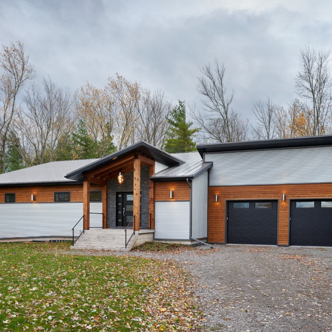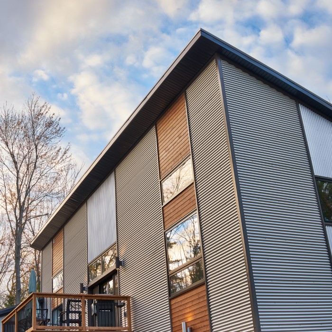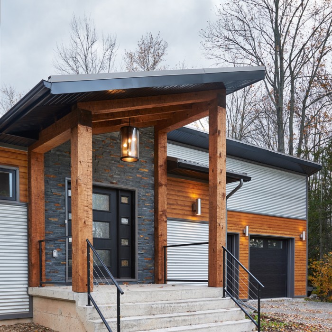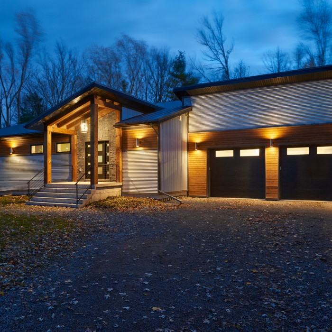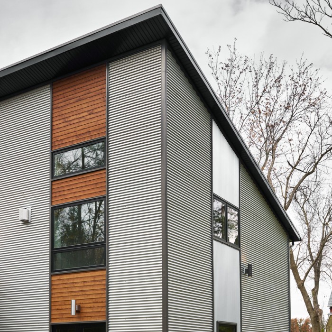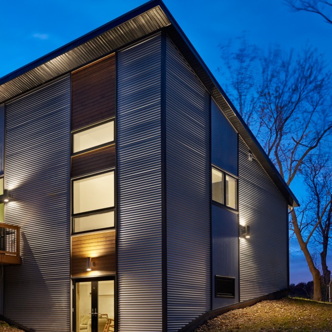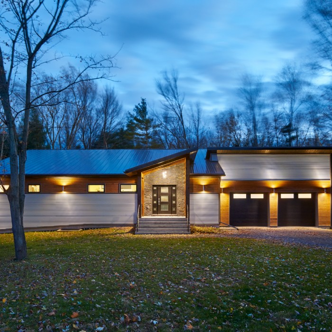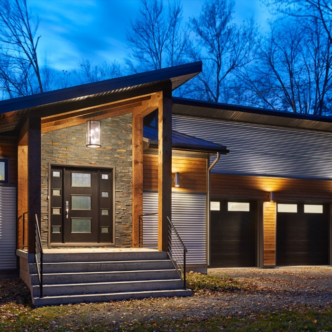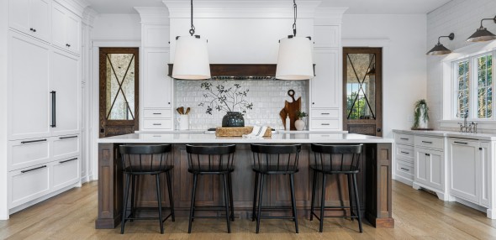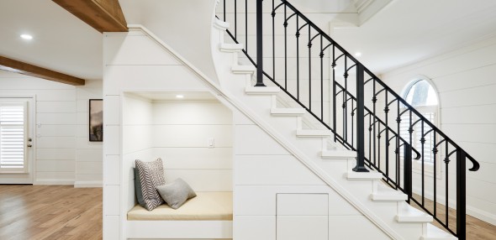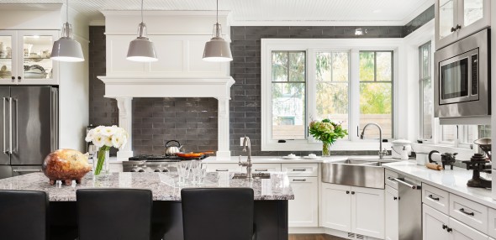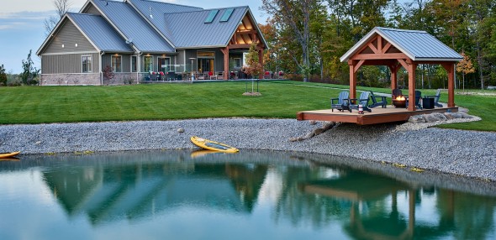Vision
This new client originally approached us in 2014 for a renovation, the project turned into a design/build of a custom home once the focus turned to building a state-of-the-art, energy efficient home that suited the tastes and lifestyle of the owners.
Design
After meeting with the owners to discuss their ideas and inspirations, we presented them with a contemporary design concept that had a simple floor plan, and was constructed of Insulated Concrete Forms (ICF's). The main floor system was framed with steel I-joists that span the entire basement with no beams or posts and allowed us to pour a suspended concrete floor. Hot water in-floor heating was installed in all floor slabs, and the concrete floors were stained and polished for the finish. The exterior featured a mix of wood and metal siding, while the interior featured many custom finishes including a unique fireplace, hidden office and bedroom loft.
Key Challenges
This building was constructed with energy efficiency as the blanket goal for the entire project. Every design decision had to relate back to the efficiency and ecological impact of the home. Design included setup of the building orientation in order to increase sun exposure. A suspended concrete slab was poured on the main floor to act as a heat sink to generate passive heating during the winter months. The home's energy consumption is minimized with ICF wall construction and Andersen windows and doors that creates a building envelope performing as high as R-50.
